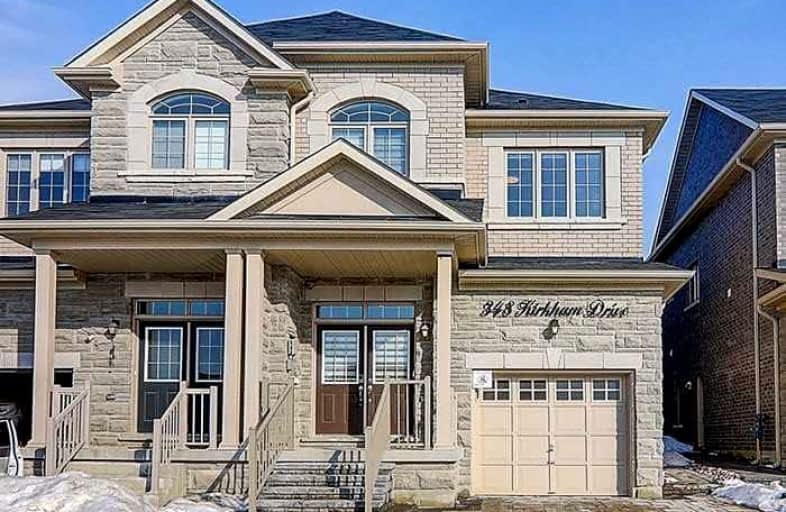
Video Tour
Car-Dependent
- Most errands require a car.
27
/100
Some Transit
- Most errands require a car.
49
/100
Somewhat Bikeable
- Most errands require a car.
28
/100

Boxwood Public School
Elementary: Public
0.90 km
Sir Richard W Scott Catholic Elementary School
Elementary: Catholic
1.31 km
Ellen Fairclough Public School
Elementary: Public
1.27 km
Markham Gateway Public School
Elementary: Public
1.52 km
Legacy Public School
Elementary: Public
1.94 km
Cedarwood Public School
Elementary: Public
0.48 km
Bill Hogarth Secondary School
Secondary: Public
5.06 km
St Mother Teresa Catholic Academy Secondary School
Secondary: Catholic
4.81 km
Father Michael McGivney Catholic Academy High School
Secondary: Catholic
3.03 km
Lester B Pearson Collegiate Institute
Secondary: Public
5.09 km
Middlefield Collegiate Institute
Secondary: Public
2.19 km
Markham District High School
Secondary: Public
3.69 km
-
Boxgrove Community Park
14th Ave. & Boxgrove By-Pass, Markham ON 1.96km -
Milliken Park
5555 Steeles Ave E (btwn McCowan & Middlefield Rd.), Scarborough ON M9L 1S7 3.17km -
Centennial Park
330 Bullock Dr, Ontario 4.77km
-
CIBC
510 Copper Creek Dr (Donald Cousins Parkway), Markham ON L6B 0S1 3.17km -
TD Bank Financial Group
7077 Kennedy Rd (at Steeles Ave. E, outside Pacific Mall), Markham ON L3R 0N8 5.91km -
BMO Bank of Montreal
9660 Markham Rd, Markham ON L6E 0H8 6.26km











