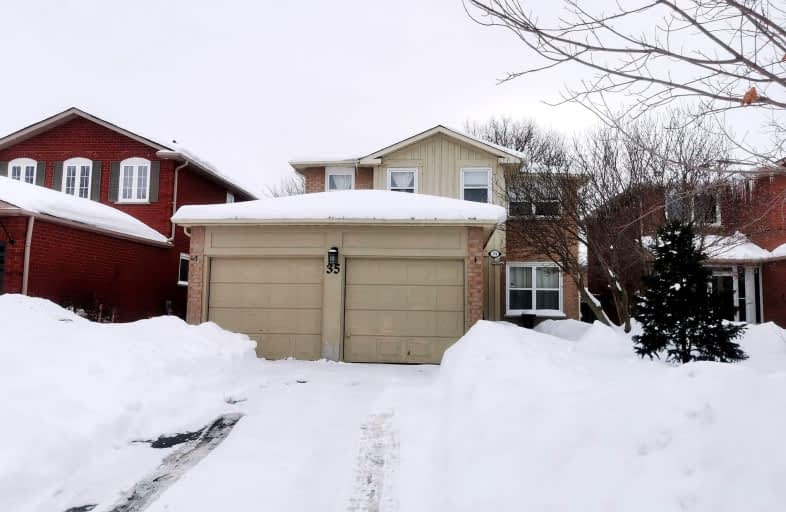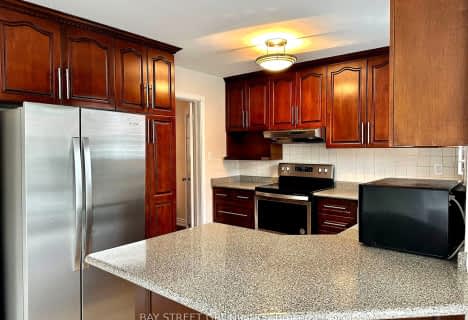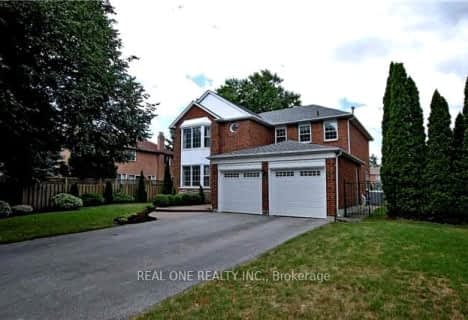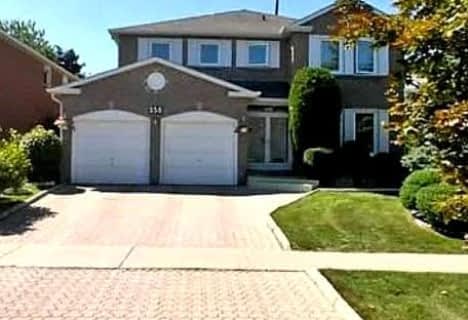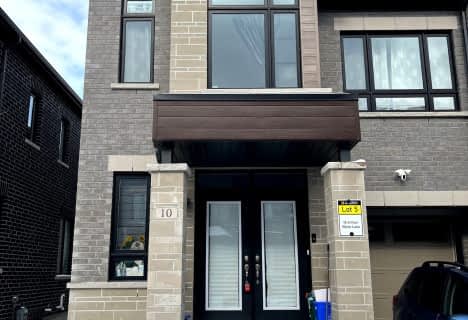Very Walkable
- Most errands can be accomplished on foot.
Good Transit
- Some errands can be accomplished by public transportation.
Bikeable
- Some errands can be accomplished on bike.

St Matthew Catholic Elementary School
Elementary: CatholicUnionville Public School
Elementary: PublicParkview Public School
Elementary: PublicCentral Park Public School
Elementary: PublicBeckett Farm Public School
Elementary: PublicUnionville Meadows Public School
Elementary: PublicMilliken Mills High School
Secondary: PublicFather Michael McGivney Catholic Academy High School
Secondary: CatholicMarkville Secondary School
Secondary: PublicBill Crothers Secondary School
Secondary: PublicUnionville High School
Secondary: PublicPierre Elliott Trudeau High School
Secondary: Public-
Monarch Park
Ontario 0.97km -
Toogood Pond
Carlton Rd (near Main St.), Unionville ON L3R 4J8 1.07km -
Berczy Park
111 Glenbrook Dr, Markham ON L6C 2X2 2.63km
-
TD Bank Financial Group
4630 Hwy 7 (at Kennedy Rd.), Unionville ON L3R 1M5 0.58km -
CIBC
4360 Hwy 7 E (at Main St.), Unionville ON L3R 1L9 1.14km -
CIBC
8675 McCowan Rd (Bullock Dr), Markham ON L3P 4H1 1.49km
