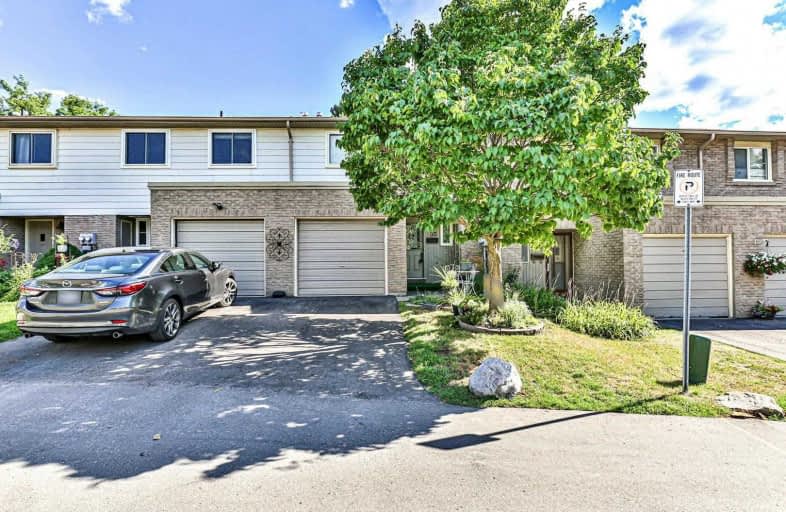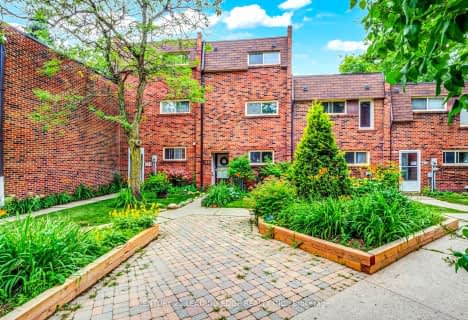Sold on Nov 07, 2020
Note: Property is not currently for sale or for rent.

-
Type: Condo Townhouse
-
Style: 2-Storey
-
Size: 1200 sqft
-
Pets: Restrict
-
Age: No Data
-
Taxes: $2,802 per year
-
Maintenance Fees: 374 /mo
-
Days on Site: 25 Days
-
Added: Oct 13, 2020 (3 weeks on market)
-
Updated:
-
Last Checked: 3 hours ago
-
MLS®#: N4950924
-
Listed By: Century 21 heritage group ltd., brokerage
Rare 4 Bedroom Backing Onto Treed Courtyard In The Desired Neighbourhood. Walk Out To Landscaped Fully Fenced Yard, Lots Of Upgrades, New Kitchen W/ Granite; Hardwood Floor, Newer Windows, Walking Distance To Hospital, Great Schools, Close To Transit, Close To Old Markham Village Shops, Parks, And Highway; Large Finished Basement, Quiet Location; A Rare Chance For A Quality Life You Can't Miss!!
Extras
S/S (Fridge, Dishwasher & Stove). Washer, Dryer, Microwave, All Blinds & Window Covers, Hwt (R)
Property Details
Facts for 35 Knightsbridge Way, Markham
Status
Days on Market: 25
Last Status: Sold
Sold Date: Nov 07, 2020
Closed Date: Dec 10, 2020
Expiry Date: Jan 31, 2021
Sold Price: $660,000
Unavailable Date: Nov 07, 2020
Input Date: Oct 13, 2020
Prior LSC: Listing with no contract changes
Property
Status: Sale
Property Type: Condo Townhouse
Style: 2-Storey
Size (sq ft): 1200
Area: Markham
Community: Markham Village
Availability Date: Immed/Tba
Inside
Bedrooms: 4
Bathrooms: 2
Kitchens: 1
Rooms: 8
Den/Family Room: No
Patio Terrace: None
Unit Exposure: South
Air Conditioning: Central Air
Fireplace: No
Ensuite Laundry: Yes
Washrooms: 2
Building
Stories: 1
Basement: Finished
Heat Type: Forced Air
Heat Source: Gas
Exterior: Alum Siding
Exterior: Brick
Special Designation: Unknown
Parking
Parking Included: Yes
Garage Type: Built-In
Parking Designation: Exclusive
Parking Features: Private
Covered Parking Spaces: 1
Total Parking Spaces: 2
Garage: 1
Locker
Locker: None
Fees
Tax Year: 2020
Taxes Included: No
Building Insurance Included: Yes
Cable Included: Yes
Central A/C Included: No
Common Elements Included: Yes
Heating Included: No
Hydro Included: No
Water Included: Yes
Taxes: $2,802
Land
Cross Street: Hwy 7 / Wootten Way
Municipality District: Markham
Condo
Condo Registry Office: ycc
Condo Corp#: 203
Property Management: Icc Property Management Inc
Additional Media
- Virtual Tour: http://www.35knightsbridge.com/unbranded/
Rooms
Room details for 35 Knightsbridge Way, Markham
| Type | Dimensions | Description |
|---|---|---|
| Kitchen Main | 2.40 x 3.35 | Stainless Steel Appl, Backsplash, Pot Lights |
| Dining Main | 2.58 x 3.35 | Hardwood Floor, W/O To Yard, Sliding Doors |
| Living Main | 3.40 x 5.78 | Hardwood Floor, Picture Window |
| Master 2nd | 3.15 x 5.20 | Hardwood Floor, Double Closet |
| 2nd Br 2nd | 2.65 x 4.75 | Hardwood Floor, Double Closet |
| 3rd Br 2nd | 3.18 x 3.90 | Hardwood Floor |
| 4th Br 2nd | 3.18 x 3.90 | Hardwood Floor |
| Rec Bsmt | 3.23 x 5.70 | Laminate |
| Office Bsmt | 2.60 x 3.10 | Laminate |
| XXXXXXXX | XXX XX, XXXX |
XXXX XXX XXXX |
$XXX,XXX |
| XXX XX, XXXX |
XXXXXX XXX XXXX |
$XXX,XXX | |
| XXXXXXXX | XXX XX, XXXX |
XXXXXXX XXX XXXX |
|
| XXX XX, XXXX |
XXXXXX XXX XXXX |
$XXX,XXX | |
| XXXXXXXX | XXX XX, XXXX |
XXXXXXX XXX XXXX |
|
| XXX XX, XXXX |
XXXXXX XXX XXXX |
$XXX,XXX | |
| XXXXXXXX | XXX XX, XXXX |
XXXX XXX XXXX |
$XXX,XXX |
| XXX XX, XXXX |
XXXXXX XXX XXXX |
$XXX,XXX |
| XXXXXXXX XXXX | XXX XX, XXXX | $660,000 XXX XXXX |
| XXXXXXXX XXXXXX | XXX XX, XXXX | $649,900 XXX XXXX |
| XXXXXXXX XXXXXXX | XXX XX, XXXX | XXX XXXX |
| XXXXXXXX XXXXXX | XXX XX, XXXX | $698,888 XXX XXXX |
| XXXXXXXX XXXXXXX | XXX XX, XXXX | XXX XXXX |
| XXXXXXXX XXXXXX | XXX XX, XXXX | $718,888 XXX XXXX |
| XXXXXXXX XXXX | XXX XX, XXXX | $569,000 XXX XXXX |
| XXXXXXXX XXXXXX | XXX XX, XXXX | $599,900 XXX XXXX |

William Armstrong Public School
Elementary: PublicSt Kateri Tekakwitha Catholic Elementary School
Elementary: CatholicSt Joseph Catholic Elementary School
Elementary: CatholicReesor Park Public School
Elementary: PublicCornell Village Public School
Elementary: PublicLegacy Public School
Elementary: PublicBill Hogarth Secondary School
Secondary: PublicFather Michael McGivney Catholic Academy High School
Secondary: CatholicMiddlefield Collegiate Institute
Secondary: PublicSt Brother André Catholic High School
Secondary: CatholicMarkham District High School
Secondary: PublicBur Oak Secondary School
Secondary: PublicFor Sale
- 3 bath
- 4 bed
- 1400 sqft
04-116 Wales Avenue, Markham, Ontario • L3P 3K2 • Old Markham Village



