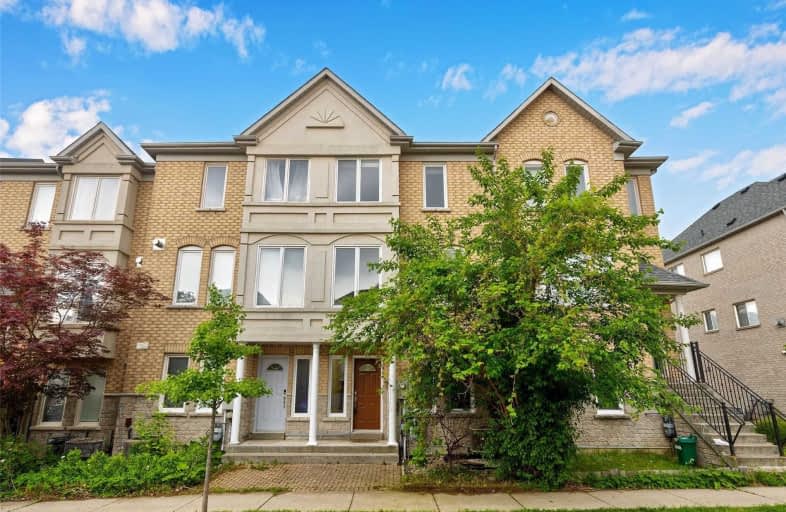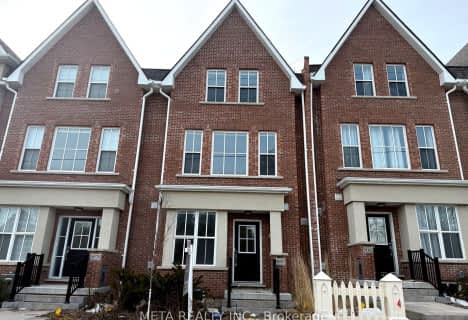
St Rene Goupil-St Luke Catholic Elementary School
Elementary: Catholic
1.84 km
Bayview Fairways Public School
Elementary: Public
2.49 km
Willowbrook Public School
Elementary: Public
1.47 km
Christ the King Catholic Elementary School
Elementary: Catholic
1.99 km
Adrienne Clarkson Public School
Elementary: Public
1.20 km
Doncrest Public School
Elementary: Public
1.54 km
Msgr Fraser College (Northeast)
Secondary: Catholic
4.26 km
Thornlea Secondary School
Secondary: Public
1.66 km
A Y Jackson Secondary School
Secondary: Public
4.33 km
Brebeuf College School
Secondary: Catholic
4.47 km
Thornhill Secondary School
Secondary: Public
4.20 km
St Robert Catholic High School
Secondary: Catholic
1.02 km










