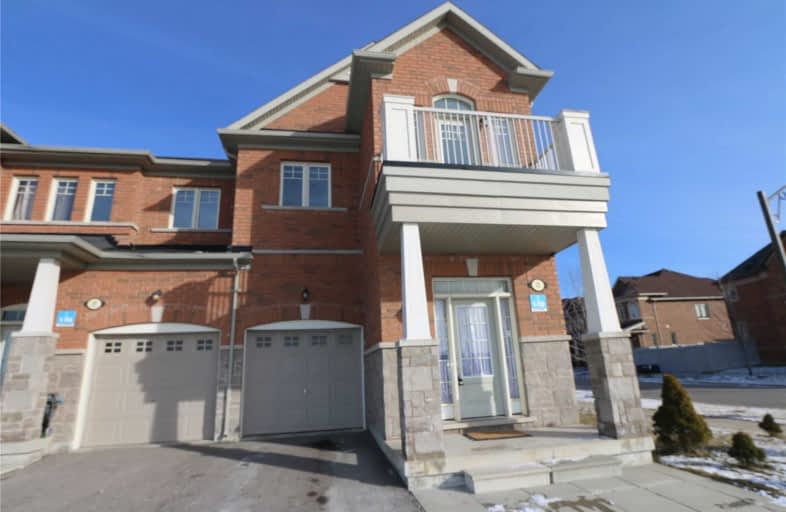Removed on Jan 29, 2020
Note: Property is not currently for sale or for rent.

-
Type: Att/Row/Twnhouse
-
Style: 2-Storey
-
Lot Size: 30.95 x 93.5 Feet
-
Age: No Data
-
Taxes: $5,242 per year
-
Days on Site: 12 Days
-
Added: Jan 17, 2020 (1 week on market)
-
Updated:
-
Last Checked: 1 month ago
-
MLS®#: N4670900
-
Listed By: Everland realty inc., brokerage
Great Location! Freehold End Unit Town Home In The Prestigious Berczy Community,Beautiful 9" Ceilings, Hard Wood Floors On Main, Spacious 4 Bedroom, With 2142 Sq Ft Of Living Space. The Most Desired School Districts With Top Ranking Pierre Elliot Trudeau And Stonebridge P.S. Upgraded, Kitchen With Quartz Counters.The Finished Basement Adds Two Additional Bedrooms And A Large Common Room. Beautiful Views From The 2nd Floor Balcony.
Extras
Washer/Dryer, Stove, Fridge, Range Hood, Dishwasher, All Elfs, Window Coverings. Hwt Is A Rental.
Property Details
Facts for 35 Percy Reesor Street, Markham
Status
Days on Market: 12
Last Status: Suspended
Sold Date: May 14, 2025
Closed Date: Nov 30, -0001
Expiry Date: Jun 30, 2020
Unavailable Date: Jan 29, 2020
Input Date: Jan 17, 2020
Prior LSC: Listing with no contract changes
Property
Status: Sale
Property Type: Att/Row/Twnhouse
Style: 2-Storey
Area: Markham
Community: Berczy
Availability Date: Tba
Inside
Bedrooms: 4
Bathrooms: 4
Kitchens: 1
Rooms: 8
Den/Family Room: No
Air Conditioning: Central Air
Fireplace: No
Washrooms: 4
Building
Basement: Finished
Heat Type: Forced Air
Heat Source: Gas
Exterior: Brick
Water Supply: Municipal
Special Designation: Unknown
Parking
Driveway: Private
Garage Spaces: 1
Garage Type: Built-In
Covered Parking Spaces: 1
Total Parking Spaces: 2
Fees
Tax Year: 2020
Tax Legal Description: Plan 65M4032 Pt Blk 26
Taxes: $5,242
Highlights
Feature: Golf
Feature: Library
Feature: Park
Feature: Place Of Worship
Feature: Rec Centre
Feature: School
Land
Cross Street: Mccowan And Major Ma
Municipality District: Markham
Fronting On: West
Pool: None
Sewer: Sewers
Lot Depth: 93.5 Feet
Lot Frontage: 30.95 Feet
Rooms
Room details for 35 Percy Reesor Street, Markham
| Type | Dimensions | Description |
|---|---|---|
| Living Main | 3.57 x 5.70 | Hardwood Floor, Combined W/Dining, Large Window |
| Breakfast Main | 2.74 x 2.89 | Tile Floor, Combined W/Living, Combined W/Kitchen |
| Dining Main | 3.66 x 4.57 | Hardwood Floor, Combined W/Living, Large Window |
| Kitchen Main | 2.74 x 3.35 | Tile Floor, Stone Counter, O/Looks Living |
| Master 2nd | 3.08 x 6.70 | 4 Pc Ensuite, W/I Closet, Laminate |
| 2nd Br 2nd | 2.83 x 5.09 | W/O To Balcony, W/I Closet, Laminate |
| 3rd Br 2nd | 3.05 x 3.07 | Closet, Large Window, Laminate |
| 4th Br 2nd | 2.77 x 3.47 | Closet, Large Window, Laminate |
| Common Rm 3rd | 3.66 x 4.12 | Pot Lights, Laminate, Above Grade Window |
| Br Bsmt | 2.60 x 3.41 | Above Grade Window, Closet, Laminate |
| Br Bsmt | 2.16 x 4.41 | Closet, Laminate |
| XXXXXXXX | XXX XX, XXXX |
XXXXXXX XXX XXXX |
|
| XXX XX, XXXX |
XXXXXX XXX XXXX |
$XXX,XXX | |
| XXXXXXXX | XXX XX, XXXX |
XXXX XXX XXXX |
$X,XXX,XXX |
| XXX XX, XXXX |
XXXXXX XXX XXXX |
$XXX,XXX |
| XXXXXXXX XXXXXXX | XXX XX, XXXX | XXX XXXX |
| XXXXXXXX XXXXXX | XXX XX, XXXX | $928,000 XXX XXXX |
| XXXXXXXX XXXX | XXX XX, XXXX | $1,200,000 XXX XXXX |
| XXXXXXXX XXXXXX | XXX XX, XXXX | $899,000 XXX XXXX |

Fred Varley Public School
Elementary: PublicAll Saints Catholic Elementary School
Elementary: CatholicSan Lorenzo Ruiz Catholic Elementary School
Elementary: CatholicJohn McCrae Public School
Elementary: PublicCastlemore Elementary Public School
Elementary: PublicStonebridge Public School
Elementary: PublicMarkville Secondary School
Secondary: PublicSt Brother André Catholic High School
Secondary: CatholicBill Crothers Secondary School
Secondary: PublicMarkham District High School
Secondary: PublicBur Oak Secondary School
Secondary: PublicPierre Elliott Trudeau High School
Secondary: Public

