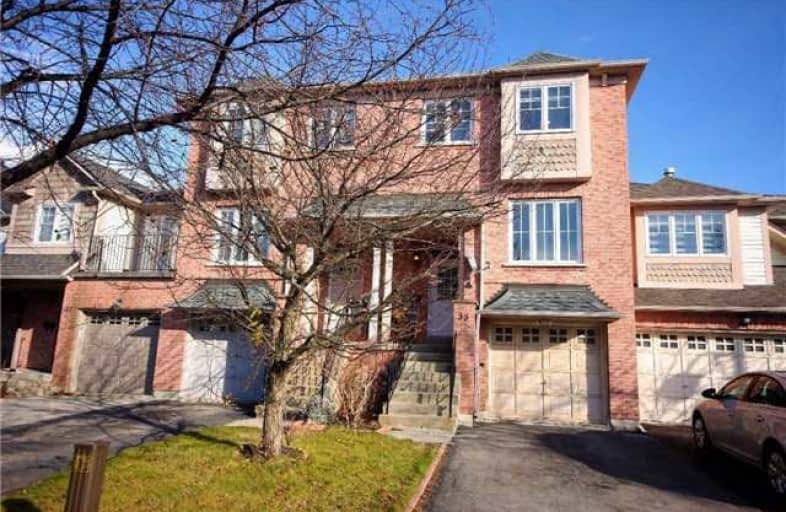Sold on Dec 02, 2017
Note: Property is not currently for sale or for rent.

-
Type: Att/Row/Twnhouse
-
Style: 3-Storey
-
Lot Size: 17.85 x 100 Feet
-
Age: No Data
-
Taxes: $3,014 per year
-
Days on Site: 9 Days
-
Added: Sep 07, 2019 (1 week on market)
-
Updated:
-
Last Checked: 2 months ago
-
MLS®#: N3992140
-
Listed By: Homelife new world realty inc., brokerage
Opportunity Knocks!!! Chance To Own A Totally & Professionally Renovated Freehold Town Home! Top Rated Schools-Roy Crosby & St Patrick School Area. Completely Quiet & Convenient Community. Mins Drive To Hwy 407 & Rough Ravine. Immaculate Move-In Condition, New Hardwood Flr Thru Out. Upgraded Deck Stairwell Accessible From 2nd Flr Kit To Backyard, W/O Fin Bsmt. Direct Access To Garage, Upgraded Cabinetry. A True Gem! Super A.A.A. Starter Home!
Extras
Includes: Fridge, Stove, Washer, Dryer, B/I Dishwasher, Central A/C, All Window Coverings & Blinds (2016), 3 Ceiling Fans In 3 Bdrms, 1 Garage Dr Opener/Remote, Shed In Backyard, Roof (2016), H/W Tank Rented. Review Offer On Dec 2,17 If Any
Property Details
Facts for 35 Schouten Crescent, Markham
Status
Days on Market: 9
Last Status: Sold
Sold Date: Dec 02, 2017
Closed Date: Feb 08, 2018
Expiry Date: Feb 28, 2018
Sold Price: $735,000
Unavailable Date: Dec 02, 2017
Input Date: Nov 23, 2017
Prior LSC: Listing with no contract changes
Property
Status: Sale
Property Type: Att/Row/Twnhouse
Style: 3-Storey
Area: Markham
Community: Vinegar Hill
Availability Date: Flexible
Inside
Bedrooms: 3
Bathrooms: 3
Kitchens: 1
Rooms: 5
Den/Family Room: No
Air Conditioning: Central Air
Fireplace: Yes
Laundry Level: Lower
Washrooms: 3
Building
Basement: Fin W/O
Basement 2: Sep Entrance
Heat Type: Forced Air
Heat Source: Gas
Exterior: Brick
Exterior: Vinyl Siding
Energy Certificate: N
Water Supply: Municipal
Special Designation: Unknown
Parking
Driveway: Private
Garage Spaces: 1
Garage Type: Attached
Covered Parking Spaces: 2
Total Parking Spaces: 3
Fees
Tax Year: 2017
Tax Legal Description: Pl65M3190 Ptblk12Rs65R21806 Pts 32&33
Taxes: $3,014
Land
Cross Street: Markham & Hwy 7
Municipality District: Markham
Fronting On: East
Pool: None
Sewer: Sewers
Lot Depth: 100 Feet
Lot Frontage: 17.85 Feet
Additional Media
- Virtual Tour: https://youtu.be/EGGj7MkU-pY
Rooms
Room details for 35 Schouten Crescent, Markham
| Type | Dimensions | Description |
|---|---|---|
| Living 2nd | 2.98 x 7.36 | Combined W/Dining, Hardwood Floor, Fireplace |
| Dining 2nd | 2.98 x 7.36 | Combined W/Living, Hardwood Floor, Pot Lights |
| Kitchen 2nd | 2.53 x 5.06 | Centre Island, Eat-In Kitchen, W/O To Deck |
| Master 3rd | 3.35 x 4.95 | W/I Closet, Hardwood Floor, 3 Pc Ensuite |
| 2nd Br 3rd | 2.53 x 3.32 | Closet, Hardwood Floor, Ceiling Fan |
| 3rd Br 3rd | 2.31 x 2.94 | Closet, Hardwood Floor, Ceiling Fan |
| Rec Ground | 3.39 x 5.05 | W/O To Yard, Laminate |
| Foyer Ground | 1.58 x 2.41 | Ceramic Floor, Open Concept |

| XXXXXXXX | XXX XX, XXXX |
XXXX XXX XXXX |
$XXX,XXX |
| XXX XX, XXXX |
XXXXXX XXX XXXX |
$XXX,XXX |
| XXXXXXXX XXXX | XXX XX, XXXX | $735,000 XXX XXXX |
| XXXXXXXX XXXXXX | XXX XX, XXXX | $699,900 XXX XXXX |

William Armstrong Public School
Elementary: PublicJames Robinson Public School
Elementary: PublicBoxwood Public School
Elementary: PublicSir Richard W Scott Catholic Elementary School
Elementary: CatholicFranklin Street Public School
Elementary: PublicSt Joseph Catholic Elementary School
Elementary: CatholicBill Hogarth Secondary School
Secondary: PublicFather Michael McGivney Catholic Academy High School
Secondary: CatholicMarkville Secondary School
Secondary: PublicMiddlefield Collegiate Institute
Secondary: PublicSt Brother André Catholic High School
Secondary: CatholicMarkham District High School
Secondary: Public
