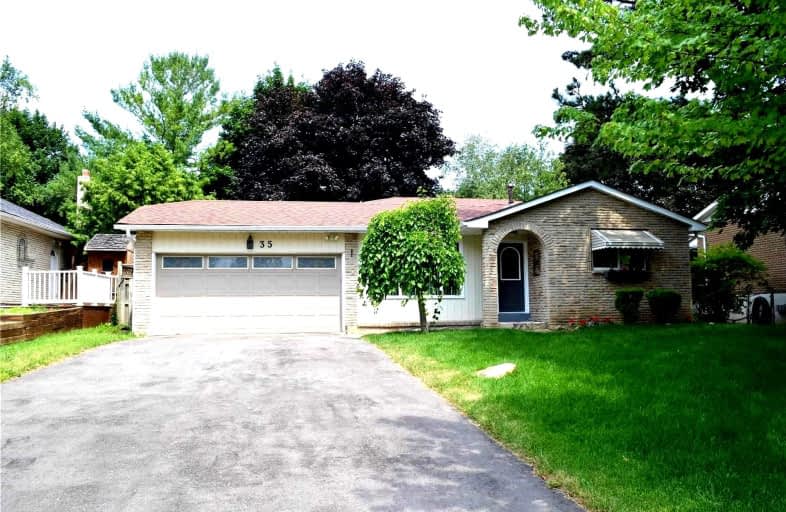Car-Dependent
- Almost all errands require a car.
11
/100
Some Transit
- Most errands require a car.
48
/100
Somewhat Bikeable
- Most errands require a car.
30
/100

William Armstrong Public School
Elementary: Public
1.37 km
St Kateri Tekakwitha Catholic Elementary School
Elementary: Catholic
0.67 km
St Joseph Catholic Elementary School
Elementary: Catholic
1.13 km
Reesor Park Public School
Elementary: Public
0.36 km
Greensborough Public School
Elementary: Public
1.63 km
Cornell Village Public School
Elementary: Public
0.66 km
Bill Hogarth Secondary School
Secondary: Public
1.06 km
Markville Secondary School
Secondary: Public
4.03 km
Middlefield Collegiate Institute
Secondary: Public
4.91 km
St Brother André Catholic High School
Secondary: Catholic
1.62 km
Markham District High School
Secondary: Public
1.09 km
Bur Oak Secondary School
Secondary: Public
3.25 km
-
Cornell Rouge Parkette
Cornell Rouge Blvd (at Riverlands St.), Markham ON 1.7km -
Rouge Valley Park
Hwy 48 and Hwy 7, Markham ON L3P 3C4 2km -
Sunnyridge Park
Stouffville ON 8.96km
-
CIBC
9690 Hwy 48 N (at Bur Oak Ave.), Markham ON L6E 0H8 2.67km -
CIBC
8675 McCowan Rd (Bullock Dr), Markham ON L3P 4H1 3.83km -
HSBC
8390 Kennedy Rd (at Peachtree Plaza), Markham ON L3R 0W4 5.81km














