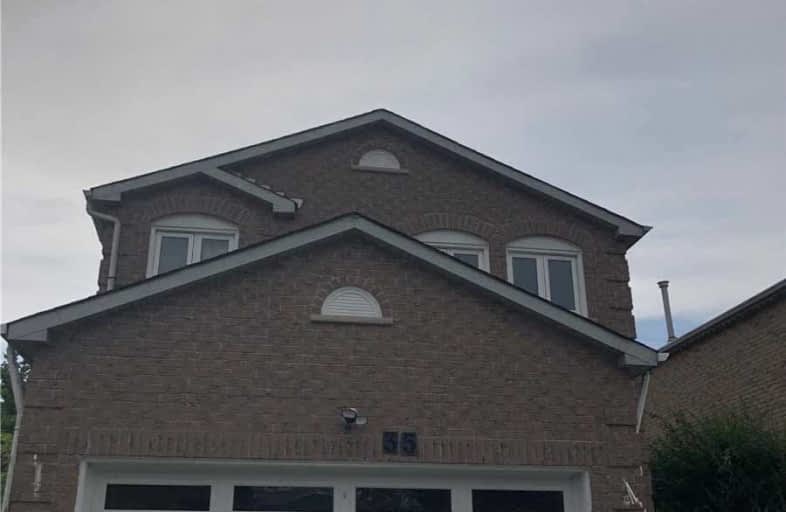
St Vincent de Paul Catholic Elementary School
Elementary: Catholic
0.57 km
Ellen Fairclough Public School
Elementary: Public
1.00 km
Markham Gateway Public School
Elementary: Public
0.55 km
Parkland Public School
Elementary: Public
0.21 km
Coppard Glen Public School
Elementary: Public
1.11 km
Armadale Public School
Elementary: Public
0.95 km
Francis Libermann Catholic High School
Secondary: Catholic
3.88 km
Milliken Mills High School
Secondary: Public
3.48 km
Father Michael McGivney Catholic Academy High School
Secondary: Catholic
1.68 km
Albert Campbell Collegiate Institute
Secondary: Public
3.57 km
Middlefield Collegiate Institute
Secondary: Public
0.91 km
Markham District High School
Secondary: Public
4.53 km





