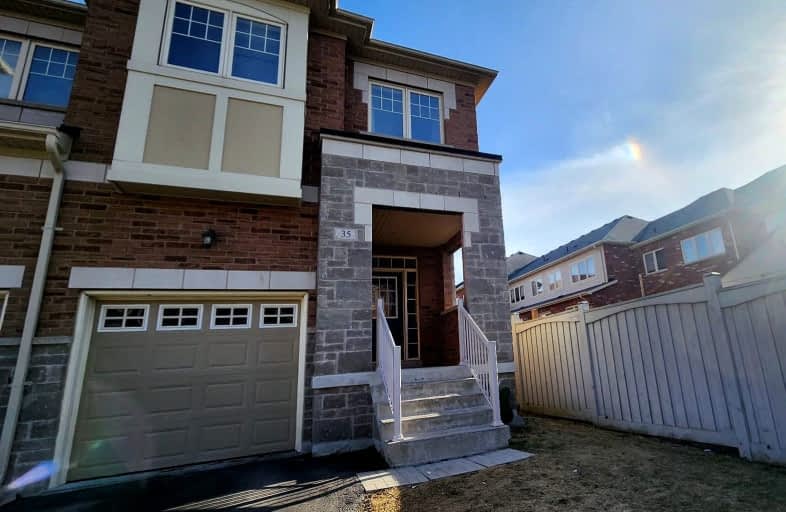Car-Dependent
- Almost all errands require a car.
23
/100
Some Transit
- Most errands require a car.
48
/100
Bikeable
- Some errands can be accomplished on bike.
60
/100

Fred Varley Public School
Elementary: Public
1.38 km
All Saints Catholic Elementary School
Elementary: Catholic
1.23 km
San Lorenzo Ruiz Catholic Elementary School
Elementary: Catholic
1.10 km
John McCrae Public School
Elementary: Public
0.56 km
Castlemore Elementary Public School
Elementary: Public
0.88 km
Stonebridge Public School
Elementary: Public
1.27 km
Markville Secondary School
Secondary: Public
2.78 km
St Brother André Catholic High School
Secondary: Catholic
3.00 km
Bill Crothers Secondary School
Secondary: Public
5.03 km
Markham District High School
Secondary: Public
4.25 km
Bur Oak Secondary School
Secondary: Public
1.37 km
Pierre Elliott Trudeau High School
Secondary: Public
2.03 km
-
Berczy Park
111 Glenbrook Dr, Markham ON L6C 2X2 1.51km -
Centennial Park
330 Bullock Dr, Ontario 3.35km -
Toogood Pond
Carlton Rd (near Main St.), Unionville ON L3R 4J8 3.84km
-
TD Bank Financial Group
8545 McCowan Rd (Bur Oak), Markham ON L3P 1W9 3.82km -
TD Bank Financial Group
9970 Kennedy Rd, Markham ON L6C 0M4 2.08km -
TD Bank Financial Group
9870 Hwy 48 (Major Mackenzie Dr), Markham ON L6E 0H7 2.17km







