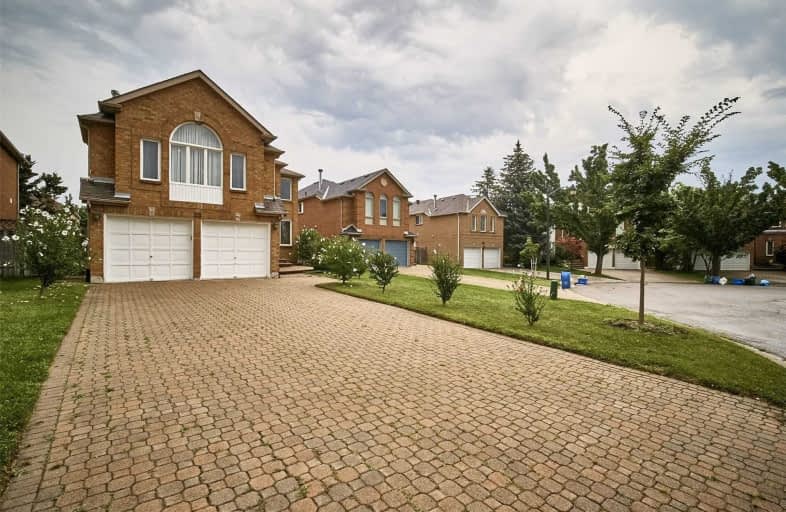
3D Walkthrough

Ashton Meadows Public School
Elementary: Public
1.54 km
ÉÉC Sainte-Marguerite-Bourgeoys-Markham
Elementary: Catholic
0.92 km
St Monica Catholic Elementary School
Elementary: Catholic
1.41 km
Buttonville Public School
Elementary: Public
0.73 km
Coledale Public School
Elementary: Public
0.37 km
St Justin Martyr Catholic Elementary School
Elementary: Catholic
0.68 km
Milliken Mills High School
Secondary: Public
4.34 km
St Augustine Catholic High School
Secondary: Catholic
1.65 km
Bill Crothers Secondary School
Secondary: Public
3.01 km
St Robert Catholic High School
Secondary: Catholic
4.05 km
Unionville High School
Secondary: Public
0.93 km
Pierre Elliott Trudeau High School
Secondary: Public
4.08 km




