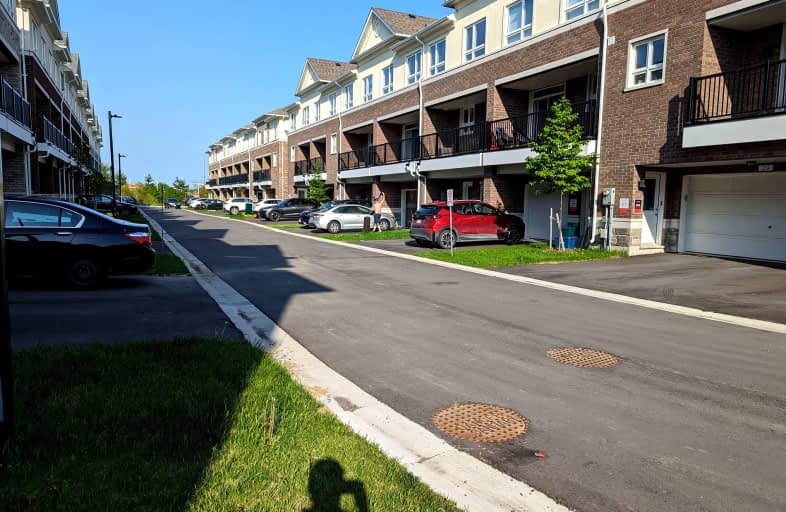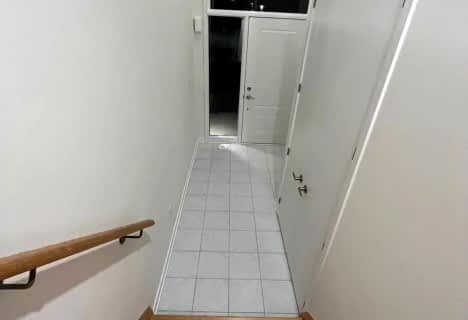Somewhat Walkable
- Some errands can be accomplished on foot.
64
/100
Some Transit
- Most errands require a car.
49
/100
Very Bikeable
- Most errands can be accomplished on bike.
74
/100

Wismer Public School
Elementary: Public
1.18 km
San Lorenzo Ruiz Catholic Elementary School
Elementary: Catholic
1.59 km
St Julia Billiart Catholic Elementary School
Elementary: Catholic
1.56 km
John McCrae Public School
Elementary: Public
1.51 km
Mount Joy Public School
Elementary: Public
1.21 km
Donald Cousens Public School
Elementary: Public
0.64 km
Bill Hogarth Secondary School
Secondary: Public
3.70 km
Markville Secondary School
Secondary: Public
3.77 km
St Brother André Catholic High School
Secondary: Catholic
1.97 km
Markham District High School
Secondary: Public
3.54 km
Bur Oak Secondary School
Secondary: Public
1.40 km
Pierre Elliott Trudeau High School
Secondary: Public
3.96 km
-
Berczy Park
111 Glenbrook Dr, Markham ON L6C 2X2 3.38km -
Reesor Park
ON 3.29km -
Rouge Valley Park
Hwy 48 and Hwy 7, Markham ON L3P 3C4 4.56km
-
RBC Royal Bank
9428 Markham Rd (at Edward Jeffreys Ave.), Markham ON L6E 0N1 0.23km -
BMO Bank of Montreal
3993 Hwy 7 E (at Village Pkwy), Markham ON L3R 5M6 7.02km -
RBC Royal Bank
4261 Hwy 7 E (at Village Pkwy.), Markham ON L3R 9W6 7.08km














