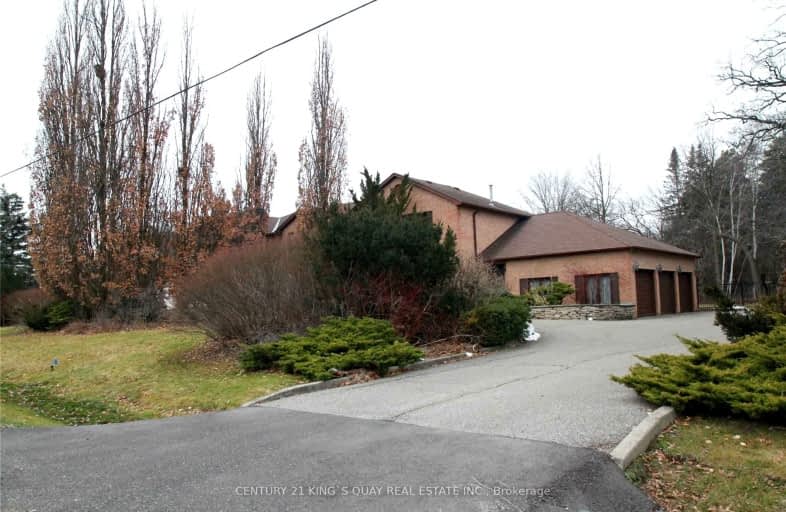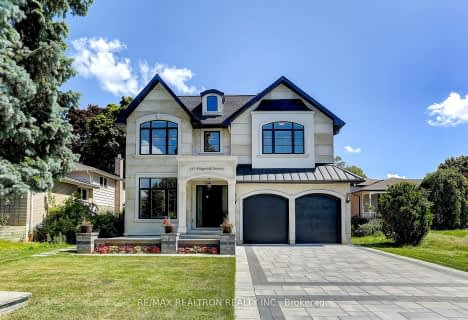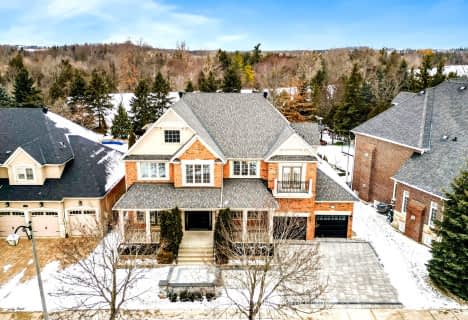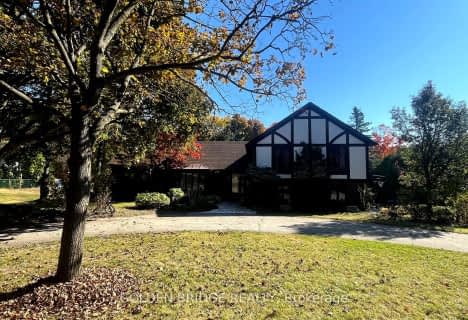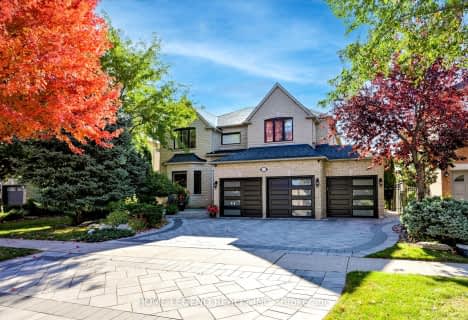Car-Dependent
- Almost all errands require a car.
Some Transit
- Most errands require a car.
Somewhat Bikeable
- Most errands require a car.

Ashton Meadows Public School
Elementary: PublicSt Monica Catholic Elementary School
Elementary: CatholicButtonville Public School
Elementary: PublicLincoln Alexander Public School
Elementary: PublicSir John A. Macdonald Public School
Elementary: PublicSir Wilfrid Laurier Public School
Elementary: PublicSt Augustine Catholic High School
Secondary: CatholicRichmond Green Secondary School
Secondary: PublicBill Crothers Secondary School
Secondary: PublicSt Robert Catholic High School
Secondary: CatholicUnionville High School
Secondary: PublicPierre Elliott Trudeau High School
Secondary: Public-
Angus Glen Dog Park
Angus Meadow Dr, Unionville ON 3.04km -
Richmond Green Sports Centre & Park
1300 Elgin Mills Rd E (at Leslie St.), Richmond Hill ON L4S 1M5 4km -
Skopit Park
Skopit Rd (at Neal Dr.), Richmond Hill ON L4C 3A5 5.52km
-
TD Bank Financial Group
2890 Major MacKenzie Dr E, Markham ON L6C 0G6 1.22km -
CIBC
700 Markland St (404 And Major Mackenzie), Markham ON L6C 0G6 1.34km -
CIBC
10652 Leslie St (Elgin Mills Rd East), Richmond Hill ON L4S 0B9 3.47km
- 6 bath
- 5 bed
- 5000 sqft
119 Boake Trail, Richmond Hill, Ontario • L4B 4B7 • Bayview Hill
- 6 bath
- 4 bed
- 3500 sqft
61 Graydon Crescent, Richmond Hill, Ontario • L4B 3V9 • Bayview Hill
- 7 bath
- 5 bed
2 Jennings Gate, Markham, Ontario • L6C 1A9 • Victoria Manor-Jennings Gate
