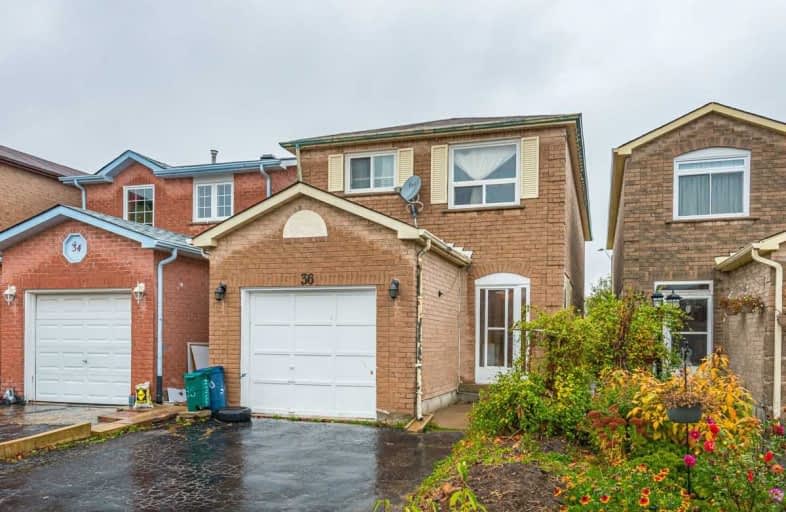Sold on Nov 19, 2019
Note: Property is not currently for sale or for rent.

-
Type: Detached
-
Style: 2-Storey
-
Size: 1500 sqft
-
Lot Size: 23.65 x 153.84 Feet
-
Age: 31-50 years
-
Taxes: $4,072 per year
-
Days on Site: 33 Days
-
Added: Nov 19, 2019 (1 month on market)
-
Updated:
-
Last Checked: 2 months ago
-
MLS®#: N4609837
-
Listed By: World class realty point, brokerage
Great Location. 4 Bedrm 2 Storey Home With Separate Entrance To Basement. Seller Does Not Warrant Retrofit Status Of Basement Apt. Being Sold As-Is, Where-Is. Close To Hwys 404 And Hwys 401. Close To Pacific Mall. Near Milliken Go Station. Seller Reserves The Right Not To Accept Preemptive Offers. Offer Presentation Nov18/19 Home Inspection Available Upon Request.
Extras
2 Fridges, 2 Stoves, Washer Not Included
Property Details
Facts for 36 Pettigrew Court, Markham
Status
Days on Market: 33
Last Status: Sold
Sold Date: Nov 19, 2019
Closed Date: Dec 30, 2019
Expiry Date: Jan 31, 2020
Sold Price: $828,000
Unavailable Date: Nov 19, 2019
Input Date: Oct 17, 2019
Prior LSC: Listing with no contract changes
Property
Status: Sale
Property Type: Detached
Style: 2-Storey
Size (sq ft): 1500
Age: 31-50
Area: Markham
Community: Milliken Mills East
Availability Date: 30 Days
Inside
Bedrooms: 4
Bedrooms Plus: 1
Bathrooms: 3
Kitchens: 1
Kitchens Plus: 1
Rooms: 9
Den/Family Room: No
Air Conditioning: Central Air
Fireplace: No
Washrooms: 3
Building
Basement: Finished
Basement 2: Sep Entrance
Heat Type: Forced Air
Heat Source: Gas
Exterior: Brick
Water Supply: Municipal
Special Designation: Unknown
Parking
Driveway: Private
Garage Spaces: 1
Garage Type: Attached
Covered Parking Spaces: 4
Total Parking Spaces: 5
Fees
Tax Year: 2019
Tax Legal Description: Plan 65M2350 Pt Blk 182 Rp 65R9133 Parts 35 To 37
Taxes: $4,072
Land
Cross Street: Denison St And Cartm
Municipality District: Markham
Fronting On: North
Parcel Number: 02948004
Pool: None
Sewer: Sewers
Lot Depth: 153.84 Feet
Lot Frontage: 23.65 Feet
Lot Irregularities: Slightly Irreg
Zoning: Rst1
Additional Media
- Virtual Tour: http://www.houssmax.ca/vtournb/h6640708
Rooms
Room details for 36 Pettigrew Court, Markham
| Type | Dimensions | Description |
|---|---|---|
| Master 2nd | 2.79 x 5.46 | Broadloom |
| 2nd Br 2nd | 3.76 x 2.43 | Broadloom |
| 3rd Br 2nd | 4.30 x 2.26 | Broadloom |
| 4th Br 2nd | 2.99 x 3.20 | Broadloom |
| Bathroom 2nd | 1.78 x 2.77 | |
| Kitchen Ground | 2.87 x 5.31 | Eat-In Kitchen, Tile Floor |
| Living Ground | 3.22 x 5.27 | |
| Den Ground | 3.17 x 3.03 |
| XXXXXXXX | XXX XX, XXXX |
XXXX XXX XXXX |
$XXX,XXX |
| XXX XX, XXXX |
XXXXXX XXX XXXX |
$XXX,XXX |
| XXXXXXXX XXXX | XXX XX, XXXX | $828,000 XXX XXXX |
| XXXXXXXX XXXXXX | XXX XX, XXXX | $748,888 XXX XXXX |

St Benedict Catholic Elementary School
Elementary: CatholicSt Francis Xavier Catholic Elementary School
Elementary: CatholicBanting and Best Public School
Elementary: PublicAldergrove Public School
Elementary: PublicWilclay Public School
Elementary: PublicRandall Public School
Elementary: PublicMilliken Mills High School
Secondary: PublicMary Ward Catholic Secondary School
Secondary: CatholicFather Michael McGivney Catholic Academy High School
Secondary: CatholicAlbert Campbell Collegiate Institute
Secondary: PublicMiddlefield Collegiate Institute
Secondary: PublicBill Crothers Secondary School
Secondary: Public

