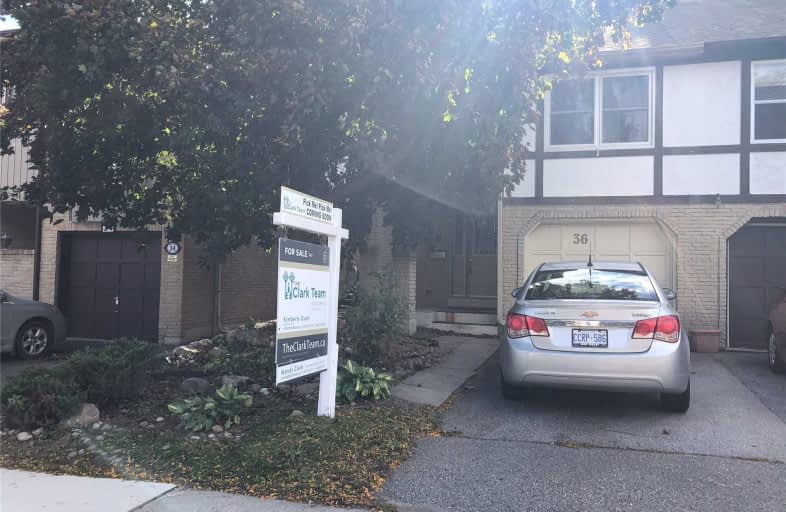Sold on Mar 04, 2019
Note: Property is not currently for sale or for rent.

-
Type: Semi-Detached
-
Style: 2-Storey
-
Size: 1500 sqft
-
Lot Size: 25.06 x 103.64 Feet
-
Age: 31-50 years
-
Taxes: $2,709 per year
-
Days on Site: 75 Days
-
Added: Dec 20, 2018 (2 months on market)
-
Updated:
-
Last Checked: 2 months ago
-
MLS®#: N4325148
-
Listed By: Century 21 leading edge realty inc., brokerage
Be A Part Of The Desirable Markham Village! This Family Home Is Located Within Walking Distance To Markham Stouffville Hospital, Reesor Park P.S, Markham District Hs, Transit & More. Freshly Painted & Laminate On Main Floor. Three Good Sized Bedrooms With Master En-Suite Bath And His/Her Closets, Separate Family Room W/Original Wood Burning Fireplace, Large Deck Off Main Floor Living Room & More!
Extras
Stainless Steel Fridge, Black Flat Top Stove, Black Dishwasher, Roof Under 5 Years, Some Newer Windows, Hot Water Tank Rental, Wood Burning Fireplace, A/C. Please Note Home Is "Linked" Under Ground Via One Small Part Of The Basement Wall.
Property Details
Facts for 36 Rose Way, Markham
Status
Days on Market: 75
Last Status: Sold
Sold Date: Mar 04, 2019
Closed Date: May 16, 2019
Expiry Date: Mar 31, 2019
Sold Price: $620,000
Unavailable Date: Mar 04, 2019
Input Date: Dec 20, 2018
Property
Status: Sale
Property Type: Semi-Detached
Style: 2-Storey
Size (sq ft): 1500
Age: 31-50
Area: Markham
Community: Markham Village
Availability Date: Immediate
Inside
Bedrooms: 3
Bathrooms: 3
Kitchens: 1
Rooms: 7
Den/Family Room: Yes
Air Conditioning: Central Air
Fireplace: Yes
Laundry Level: Lower
Washrooms: 3
Building
Basement: Part Fin
Heat Type: Forced Air
Heat Source: Gas
Exterior: Brick
Exterior: Stucco/Plaster
Elevator: N
Water Supply: Municipal
Special Designation: Unknown
Parking
Driveway: Mutual
Garage Spaces: 1
Garage Type: Attached
Covered Parking Spaces: 2
Fees
Tax Year: 2018
Tax Legal Description: Pm 1488 Pt Blk A Rs66R9921 Pt 6
Taxes: $2,709
Highlights
Feature: Hospital
Feature: Library
Feature: Park
Feature: Public Transit
Feature: School
Land
Cross Street: Hwy 7 N/ 9th Line
Municipality District: Markham
Fronting On: South
Pool: None
Sewer: Sewers
Lot Depth: 103.64 Feet
Lot Frontage: 25.06 Feet
Zoning: Residential
Rooms
Room details for 36 Rose Way, Markham
| Type | Dimensions | Description |
|---|---|---|
| Dining Main | 2.40 x 3.07 | L-Shaped Room, Casement Windows, Open Concept |
| Living Main | 3.40 x 5.69 | W/O To Deck, Sliding Doors, W/O To Deck |
| Kitchen Main | 2.26 x 4.90 | Pantry, Porcelain Sink, Stainless Steel Ap |
| Family 2nd | 3.06 x 6.30 | Stone Fireplace, Large Window, Broadloom |
| Master 2nd | 3.18 x 4.81 | 4 Pc Ensuite, His/Hers Closets, Broadloom |
| 2nd Br 2nd | 2.65 x 4.88 | Broadloom, Large Closet, Window |
| 3rd Br 2nd | 2.75 x 4.38 | Broadloom, Closet, Window |
| Rec Bsmt | 3.40 x 5.69 | Above Grade Window, Partly Finished |
| Rec Bsmt | 2.40 x 3.07 | L-Shaped Room, Partly Finished |
| XXXXXXXX | XXX XX, XXXX |
XXXX XXX XXXX |
$XXX,XXX |
| XXX XX, XXXX |
XXXXXX XXX XXXX |
$XXX,XXX | |
| XXXXXXXX | XXX XX, XXXX |
XXXXXXX XXX XXXX |
|
| XXX XX, XXXX |
XXXXXX XXX XXXX |
$XXX,XXX | |
| XXXXXXXX | XXX XX, XXXX |
XXXXXX XXX XXXX |
$X,XXX |
| XXX XX, XXXX |
XXXXXX XXX XXXX |
$X,XXX |
| XXXXXXXX XXXX | XXX XX, XXXX | $620,000 XXX XXXX |
| XXXXXXXX XXXXXX | XXX XX, XXXX | $649,900 XXX XXXX |
| XXXXXXXX XXXXXXX | XXX XX, XXXX | XXX XXXX |
| XXXXXXXX XXXXXX | XXX XX, XXXX | $699,900 XXX XXXX |
| XXXXXXXX XXXXXX | XXX XX, XXXX | $1,500 XXX XXXX |
| XXXXXXXX XXXXXX | XXX XX, XXXX | $1,500 XXX XXXX |

William Armstrong Public School
Elementary: PublicSt Kateri Tekakwitha Catholic Elementary School
Elementary: CatholicSt Joseph Catholic Elementary School
Elementary: CatholicReesor Park Public School
Elementary: PublicCornell Village Public School
Elementary: PublicLegacy Public School
Elementary: PublicBill Hogarth Secondary School
Secondary: PublicFather Michael McGivney Catholic Academy High School
Secondary: CatholicMiddlefield Collegiate Institute
Secondary: PublicSt Brother André Catholic High School
Secondary: CatholicMarkham District High School
Secondary: PublicBur Oak Secondary School
Secondary: Public

