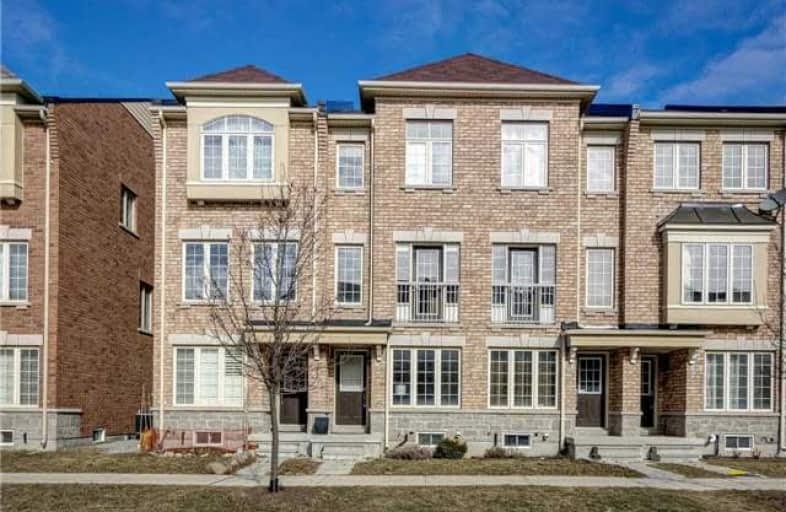Sold on Mar 12, 2018
Note: Property is not currently for sale or for rent.

-
Type: Att/Row/Twnhouse
-
Style: 3-Storey
-
Size: 1500 sqft
-
Lot Size: 13.15 x 82.55 Feet
-
Age: 0-5 years
-
Taxes: $3,403 per year
-
Days on Site: 5 Days
-
Added: Sep 07, 2019 (5 days on market)
-
Updated:
-
Last Checked: 2 months ago
-
MLS®#: N4059157
-
Listed By: Re/max realtron power 7 realty, brokerage
Impeccable 5 Yr. Old Freehold Town Home Built By "Countrywide" - Energy Star Home. Totally Upgraded Top To Bottom With Hardwood Floor On 2nd Level, Laminated Flooring On Ground Fl & 3rd Fl,New Quartz Counter & Undermount S/S Sink W/Upgraded Faucet & Backsplash, Covered Porch, Gas Fireplace In Family Rm On Ground Level, M/F Laundry Rm W/Access To Garage, Organizers In Mbr Wicc, Prof Fin Basement W/Built-In Desk, Cold Room & Storage, Oversized Garage
Extras
All Existing Light Fixtures, S/S Stove, Fridge, Vent Hood & B/I Dishwasher, Washer & Dryer, Cac, R/I In Bsmt For Future Bath. Hwt (R) **Steps To Public Transit, School, Plaza & All Amenities, Perfect For Young Family!!
Property Details
Facts for 36 Truchard Avenue, Markham
Status
Days on Market: 5
Last Status: Sold
Sold Date: Mar 12, 2018
Closed Date: Apr 25, 2018
Expiry Date: May 30, 2018
Sold Price: $720,000
Unavailable Date: Mar 12, 2018
Input Date: Mar 06, 2018
Prior LSC: Listing with no contract changes
Property
Status: Sale
Property Type: Att/Row/Twnhouse
Style: 3-Storey
Size (sq ft): 1500
Age: 0-5
Area: Markham
Community: Berczy
Availability Date: 30 Days/Tba
Inside
Bedrooms: 3
Bathrooms: 3
Kitchens: 1
Rooms: 10
Den/Family Room: Yes
Air Conditioning: Central Air
Fireplace: Yes
Laundry Level: Main
Washrooms: 3
Building
Basement: Finished
Heat Type: Forced Air
Heat Source: Gas
Exterior: Brick
Water Supply: Municipal
Special Designation: Unknown
Parking
Driveway: Private
Garage Spaces: 1
Garage Type: Attached
Covered Parking Spaces: 1
Total Parking Spaces: 2
Fees
Tax Year: 2017
Tax Legal Description: Part Of Block 34 Plan 65M4032 Part 69 Pl 65R33740
Taxes: $3,403
Highlights
Feature: Library
Feature: Place Of Worship
Feature: Public Transit
Feature: Rec Centre
Feature: School
Land
Cross Street: Mccowan/ Major Macke
Municipality District: Markham
Fronting On: North
Pool: None
Sewer: Sewers
Lot Depth: 82.55 Feet
Lot Frontage: 13.15 Feet
Lot Irregularities: As Per Survey In Atta
Additional Media
- Virtual Tour: https://www.tourbuzz.net/971172?idx=1
Rooms
Room details for 36 Truchard Avenue, Markham
| Type | Dimensions | Description |
|---|---|---|
| Family Ground | 2.69 x 6.40 | 2 Pc Bath, Gas Fireplace, Laminate |
| Laundry Ground | 1.00 x 2.13 | Access To Garage, Enclosed, Ceramic Floor |
| Living 2nd | 3.68 x 6.40 | Combined W/Dining, Hardwood Floor, Picture Window |
| Dining 2nd | 3.68 x 6.40 | Combined W/Living, Hardwood Floor, Open Concept |
| Kitchen 2nd | 2.64 x 3.68 | Stainless Steel Appl, Undermount Sink, Ceramic Floor |
| Breakfast 2nd | 2.44 x 3.68 | W/O To Terrace, Sliding Doors, Open Concept |
| Master 3rd | 3.05 x 3.68 | 4 Pc Ensuite, W/I Closet, Juliette Balcony |
| 2nd Br 3rd | 2.44 x 2.57 | Combined W/Office, Large Closet, Laminate |
| Office 3rd | 1.14 x 2.94 | Combined W/Br, Window, Laminate |
| 3rd Br 3rd | 2.44 x 2.44 | Large Window, Large Closet, Laminate |
| Great Rm Bsmt | 3.64 x 3.78 | Broadloom, B/I Desk, Open Concept |
| XXXXXXXX | XXX XX, XXXX |
XXXX XXX XXXX |
$XXX,XXX |
| XXX XX, XXXX |
XXXXXX XXX XXXX |
$XXX,XXX |
| XXXXXXXX XXXX | XXX XX, XXXX | $720,000 XXX XXXX |
| XXXXXXXX XXXXXX | XXX XX, XXXX | $749,900 XXX XXXX |

Fred Varley Public School
Elementary: PublicAll Saints Catholic Elementary School
Elementary: CatholicSan Lorenzo Ruiz Catholic Elementary School
Elementary: CatholicJohn McCrae Public School
Elementary: PublicCastlemore Elementary Public School
Elementary: PublicStonebridge Public School
Elementary: PublicMarkville Secondary School
Secondary: PublicSt Brother André Catholic High School
Secondary: CatholicBill Crothers Secondary School
Secondary: PublicMarkham District High School
Secondary: PublicBur Oak Secondary School
Secondary: PublicPierre Elliott Trudeau High School
Secondary: Public- 3 bath
- 3 bed
27 Water Street, Markham, Ontario • L3P 1N3 • Markham Village



