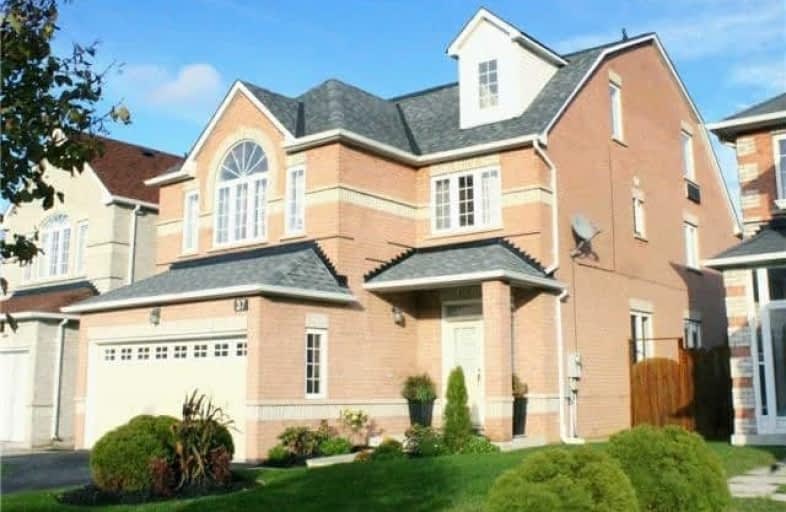Sold on Apr 16, 2019
Note: Property is not currently for sale or for rent.

-
Type: Detached
-
Style: 2-Storey
-
Size: 3000 sqft
-
Lot Size: 35.1 x 109.9 Feet
-
Age: No Data
-
Taxes: $6,298 per year
-
Days on Site: 8 Days
-
Added: Sep 07, 2019 (1 week on market)
-
Updated:
-
Last Checked: 2 months ago
-
MLS®#: N4407322
-
Listed By: Homelife today realty ltd., brokerage
Welcome To 37 Cartmel Drive. 3364 Sq Ft Monarch Built In Highly Desired Area. 2-Storey Plus Loft. 5 Bedrooms With 3 Ensuite And 2 Semi Ensuite Baths. Master Bedroom 5-Pc Ensuite With Jacuzzi Tub. 9 Ft Ceilings On Main Floor, Hardwood Throughout, Oak Staircase, Skylight, Quartz Kitchen Counter Top. Main Fl Laundry Room, Direct Access To Garage. Original Owners, Shows Pride Of Ownership. Close To Pacific Mall, Schools And Shopping
Extras
Fridge, Stove, Dishwasher, Washer, Dryer, All Electrical Light Fixtures, All Window Coverings, Furnace And Equipment, Central Air Conditioner
Property Details
Facts for 37 Cartmel Drive, Markham
Status
Days on Market: 8
Last Status: Sold
Sold Date: Apr 16, 2019
Closed Date: Jun 27, 2019
Expiry Date: Aug 31, 2019
Sold Price: $1,275,000
Unavailable Date: Apr 16, 2019
Input Date: Apr 08, 2019
Prior LSC: Listing with no contract changes
Property
Status: Sale
Property Type: Detached
Style: 2-Storey
Size (sq ft): 3000
Area: Markham
Community: Milliken Mills East
Availability Date: 60/90Days
Inside
Bedrooms: 5
Bathrooms: 5
Kitchens: 1
Rooms: 11
Den/Family Room: Yes
Air Conditioning: Central Air
Fireplace: Yes
Laundry Level: Main
Washrooms: 5
Building
Basement: Full
Heat Type: Forced Air
Heat Source: Gas
Exterior: Brick
Water Supply: Municipal
Special Designation: Unknown
Parking
Driveway: Private
Garage Spaces: 2
Garage Type: Attached
Covered Parking Spaces: 2
Total Parking Spaces: 4
Fees
Tax Year: 2018
Tax Legal Description: Lot 55 Plan 65M3551
Taxes: $6,298
Highlights
Feature: Fenced Yard
Feature: Park
Feature: Place Of Worship
Feature: Public Transit
Feature: School
Land
Cross Street: Brimley/Steeles
Municipality District: Markham
Fronting On: East
Pool: None
Sewer: Sewers
Lot Depth: 109.9 Feet
Lot Frontage: 35.1 Feet
Rooms
Room details for 37 Cartmel Drive, Markham
| Type | Dimensions | Description |
|---|---|---|
| Living Main | 3.38 x 6.09 | Hardwood Floor, Combined W/Dining |
| Dining Main | 3.38 x 6.09 | Hardwood Floor, Combined W/Living |
| Family Main | 3.68 x 5.27 | Hardwood Floor, Fireplace |
| Library Main | 3.04 x 3.65 | Hardwood Floor, Separate Rm |
| Kitchen Main | 3.04 x 4.23 | Ceramic Floor, Open Concept |
| Breakfast Main | 3.04 x 3.65 | Ceramic Floor, W/O To Deck |
| Master 2nd | 4.60 x 5.18 | Hardwood Floor, 5 Pc Ensuite |
| 2nd Br 2nd | 3.68 x 4.29 | Hardwood Floor, 4 Pc Ensuite |
| 3rd Br 2nd | 3.38 x 4.23 | Hardwood Floor, 4 Pc Ensuite |
| 4th Br 2nd | 3.35 x 3.38 | Hardwood Floor, Semi Ensuite |
| Br 3rd | 5.98 x 6.09 | Hardwood Floor, Semi Ensuite |
| XXXXXXXX | XXX XX, XXXX |
XXXX XXX XXXX |
$X,XXX,XXX |
| XXX XX, XXXX |
XXXXXX XXX XXXX |
$XXX,XXX | |
| XXXXXXXX | XXX XX, XXXX |
XXXXXXX XXX XXXX |
|
| XXX XX, XXXX |
XXXXXX XXX XXXX |
$X,XXX,XXX |
| XXXXXXXX XXXX | XXX XX, XXXX | $1,275,000 XXX XXXX |
| XXXXXXXX XXXXXX | XXX XX, XXXX | $999,888 XXX XXXX |
| XXXXXXXX XXXXXXX | XXX XX, XXXX | XXX XXXX |
| XXXXXXXX XXXXXX | XXX XX, XXXX | $1,420,000 XXX XXXX |

St Benedict Catholic Elementary School
Elementary: CatholicPort Royal Public School
Elementary: PublicBanting and Best Public School
Elementary: PublicAldergrove Public School
Elementary: PublicWilclay Public School
Elementary: PublicRandall Public School
Elementary: PublicFrancis Libermann Catholic High School
Secondary: CatholicMilliken Mills High School
Secondary: PublicMary Ward Catholic Secondary School
Secondary: CatholicFather Michael McGivney Catholic Academy High School
Secondary: CatholicAlbert Campbell Collegiate Institute
Secondary: PublicMiddlefield Collegiate Institute
Secondary: Public

