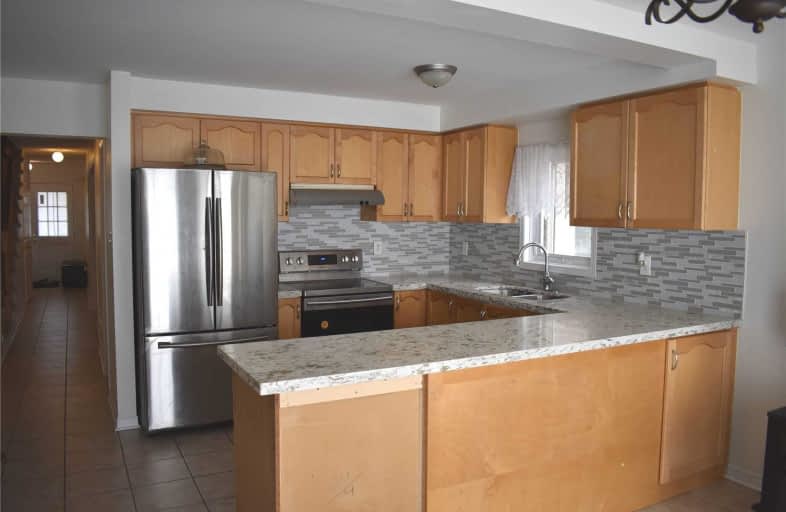Sold on Sep 08, 2019
Note: Property is not currently for sale or for rent.

-
Type: Semi-Detached
-
Style: 2-Storey
-
Size: 1500 sqft
-
Lot Size: 27.96 x 105.51 Feet
-
Age: 6-15 years
-
Taxes: $3,500 per year
-
Days on Site: 3 Days
-
Added: Sep 12, 2019 (3 days on market)
-
Updated:
-
Last Checked: 2 months ago
-
MLS®#: N4566121
-
Listed By: Re/max royal properties realty, brokerage
Beautiful And Spacious 4 Bedroom Semi- Detached Home In A Prime Location Of Cedar Wood Area In Markham. High Ceiling In Basement, 4 Pc Washroom In Basement, Granite Counter Top, Ceramic Black Splash, 2nd Floor Laundry And Double Door Entry. Eat-In Kitchen And Newer Appliances.
Extras
All Electrical Light Fixtures, Black Splash, Ss Fridge, Ss Stove,Ss B/I Dishwasher, Cloth Washer And Dryer, Central Air, Cvac , Garage Door Opener, Fenced Yard, Laundry On 2nd Floor All Window Coverings A Full Washroom In Basement ( 4Pc )
Property Details
Facts for 37 Charles Brown Road, Markham
Status
Days on Market: 3
Last Status: Sold
Sold Date: Sep 08, 2019
Closed Date: Oct 31, 2019
Expiry Date: Dec 31, 2019
Sold Price: $790,000
Unavailable Date: Sep 08, 2019
Input Date: Sep 05, 2019
Prior LSC: Sold
Property
Status: Sale
Property Type: Semi-Detached
Style: 2-Storey
Size (sq ft): 1500
Age: 6-15
Area: Markham
Community: Cedarwood
Availability Date: 30-60Days Tba
Inside
Bedrooms: 4
Bathrooms: 4
Kitchens: 1
Rooms: 8
Den/Family Room: Yes
Air Conditioning: Central Air
Fireplace: No
Washrooms: 4
Utilities
Electricity: Yes
Gas: Yes
Cable: Yes
Telephone: Yes
Building
Basement: Full
Heat Type: Forced Air
Heat Source: Gas
Exterior: Brick
UFFI: No
Water Supply: Municipal
Special Designation: Unknown
Parking
Driveway: Available
Garage Spaces: 1
Garage Type: Attached
Covered Parking Spaces: 2
Total Parking Spaces: 3
Fees
Tax Year: 2019
Tax Legal Description: Pt. Lot 38, Pl 65M3740, Pt 5, 65R27518
Taxes: $3,500
Highlights
Feature: Clear View
Feature: Park
Land
Cross Street: Markham/Steeles
Municipality District: Markham
Fronting On: East
Pool: None
Sewer: Sewers
Lot Depth: 105.51 Feet
Lot Frontage: 27.96 Feet
Acres: < .50
Zoning: Residential
Rooms
Room details for 37 Charles Brown Road, Markham
| Type | Dimensions | Description |
|---|---|---|
| Living Main | 2.96 x 5.79 | Combined W/Dining, Broadloom, Window |
| Dining Main | 2.96 x 5.79 | Combined W/Living, Broadloom, Window |
| Kitchen Main | 3.02 x 5.15 | Granite Counter, Backsplash, B/I Dishwasher |
| Family Main | 2.84 x 15.15 | W/O To Deck, Ceramic Floor, South View |
| Master 2nd | 3.35 x 4.50 | 5 Pc Ensuite, Broadloom, His/Hers Closets |
| 2nd Br 2nd | 2.60 x 4.45 | Closet, Broadloom, Window |
| 3rd Br 2nd | 2.43 x 3.40 | Closet, Broadloom, Window |
| 4th Br 2nd | 2.43 x 3.04 | Closet, Broadloom, Window |
| XXXXXXXX | XXX XX, XXXX |
XXXX XXX XXXX |
$XXX,XXX |
| XXX XX, XXXX |
XXXXXX XXX XXXX |
$XXX,XXX |
| XXXXXXXX XXXX | XXX XX, XXXX | $790,000 XXX XXXX |
| XXXXXXXX XXXXXX | XXX XX, XXXX | $799,900 XXX XXXX |

Boxwood Public School
Elementary: PublicSir Richard W Scott Catholic Elementary School
Elementary: CatholicEllen Fairclough Public School
Elementary: PublicMarkham Gateway Public School
Elementary: PublicParkland Public School
Elementary: PublicCedarwood Public School
Elementary: PublicFrancis Libermann Catholic High School
Secondary: CatholicFather Michael McGivney Catholic Academy High School
Secondary: CatholicAlbert Campbell Collegiate Institute
Secondary: PublicLester B Pearson Collegiate Institute
Secondary: PublicMiddlefield Collegiate Institute
Secondary: PublicMarkham District High School
Secondary: Public- 3 bath
- 4 bed



