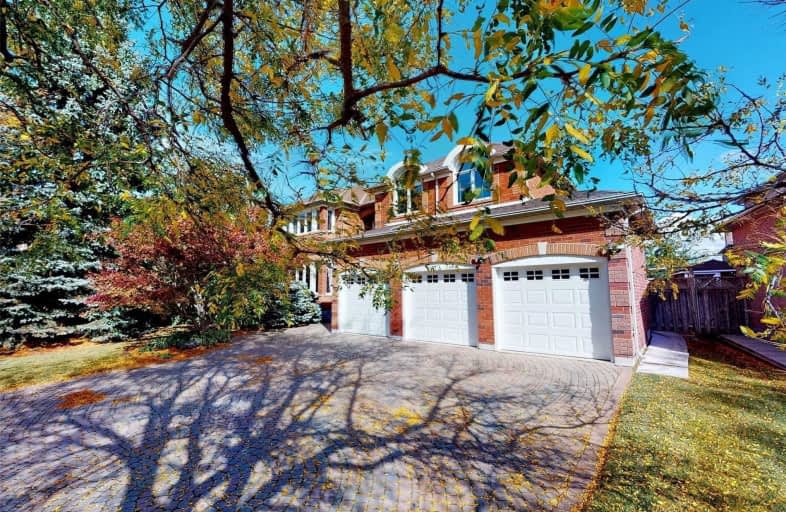Leased on Feb 02, 2021
Note: Property is not currently for sale or for rent.

-
Type: Detached
-
Style: 2-Storey
-
Size: 3500 sqft
-
Lease Term: 1 Year
-
Possession: Immediate
-
All Inclusive: N
-
Lot Size: 0 x 0
-
Age: No Data
-
Days on Site: 6 Days
-
Added: Jan 27, 2021 (6 days on market)
-
Updated:
-
Last Checked: 3 months ago
-
MLS®#: N5096319
-
Listed By: First class realty inc., brokerage
Extremely Demanded Location In The Heart Area Of Markham..4000+ Sq Feet Luxury House 4 Garage Parking Space. Top School Zone (Pierre Trudeau & St Augustine Hs). Fantastic Layout W/5 Large Brs *Every Rm Has Ensuite/Semi-Ensuite *Prof Finished Bsmnt W/Huge Entertainment Rm
Extras
Existing Fridge, Stove, Dishwasher, Cooktop, Range Hood, Microwave, Washer, Dryer. All Elf, Inground Sprinkler System
Property Details
Facts for 37 Dumfries Drive, Markham
Status
Days on Market: 6
Last Status: Leased
Sold Date: Feb 02, 2021
Closed Date: Feb 03, 2021
Expiry Date: May 31, 2021
Sold Price: $4,700
Unavailable Date: Feb 02, 2021
Input Date: Jan 27, 2021
Prior LSC: Listing with no contract changes
Property
Status: Lease
Property Type: Detached
Style: 2-Storey
Size (sq ft): 3500
Area: Markham
Community: Cachet
Availability Date: Immediate
Inside
Bedrooms: 5
Bedrooms Plus: 1
Bathrooms: 5
Kitchens: 1
Rooms: 10
Den/Family Room: Yes
Air Conditioning: Central Air
Fireplace: Yes
Laundry: Ensuite
Laundry Level: Main
Washrooms: 5
Utilities
Utilities Included: N
Electricity: Available
Gas: Available
Cable: Available
Telephone: Available
Building
Basement: Finished
Heat Type: Forced Air
Heat Source: Gas
Exterior: Brick
Private Entrance: Y
Water Supply: Municipal
Special Designation: Unknown
Parking
Driveway: Private
Parking Included: Yes
Garage Spaces: 4
Garage Type: Attached
Covered Parking Spaces: 6
Total Parking Spaces: 10
Fees
Cable Included: No
Central A/C Included: No
Common Elements Included: No
Heating Included: No
Hydro Included: No
Water Included: No
Land
Cross Street: N Of 16th And E Of W
Municipality District: Markham
Fronting On: East
Pool: None
Sewer: Sewers
Waterfront: None
Payment Frequency: Monthly
Rooms
Room details for 37 Dumfries Drive, Markham
| Type | Dimensions | Description |
|---|---|---|
| Living Main | 4.50 x 5.50 | Hardwood Floor |
| Library Main | 2.90 x 3.50 | |
| Dining Main | 3.90 x 4.90 | |
| Kitchen Main | 5.40 x 6.30 | |
| Family Main | 5.00 x 6.00 | |
| Sunroom Main | 2.10 x 5.00 | |
| Master 2nd | 6.10 x 8.60 | |
| 2nd Br 2nd | 3.30 x 6.10 | |
| 3rd Br 2nd | 4.00 x 5.90 | |
| 4th Br 2nd | 4.50 x 4.90 | |
| 5th Br 2nd | 4.50 x 4.90 |
| XXXXXXXX | XXX XX, XXXX |
XXXXXX XXX XXXX |
$X,XXX |
| XXX XX, XXXX |
XXXXXX XXX XXXX |
$X,XXX | |
| XXXXXXXX | XXX XX, XXXX |
XXXX XXX XXXX |
$X,XXX,XXX |
| XXX XX, XXXX |
XXXXXX XXX XXXX |
$X,XXX,XXX |
| XXXXXXXX XXXXXX | XXX XX, XXXX | $4,700 XXX XXXX |
| XXXXXXXX XXXXXX | XXX XX, XXXX | $4,800 XXX XXXX |
| XXXXXXXX XXXX | XXX XX, XXXX | $1,800,888 XXX XXXX |
| XXXXXXXX XXXXXX | XXX XX, XXXX | $1,799,900 XXX XXXX |

Ashton Meadows Public School
Elementary: PublicÉÉC Sainte-Marguerite-Bourgeoys-Markham
Elementary: CatholicSt Monica Catholic Elementary School
Elementary: CatholicButtonville Public School
Elementary: PublicLincoln Alexander Public School
Elementary: PublicSir John A. Macdonald Public School
Elementary: PublicSt Augustine Catholic High School
Secondary: CatholicRichmond Green Secondary School
Secondary: PublicBill Crothers Secondary School
Secondary: PublicSt Robert Catholic High School
Secondary: CatholicUnionville High School
Secondary: PublicPierre Elliott Trudeau High School
Secondary: Public- — bath
- — bed
- — sqft
88 Castleview Crescent, Markham, Ontario • L6C 3C4 • Victoria Square
- 4 bath
- 5 bed
- 3000 sqft
27 Berczy Manor Crescent, Markham, Ontario • L6C 3M2 • Rural Markham




