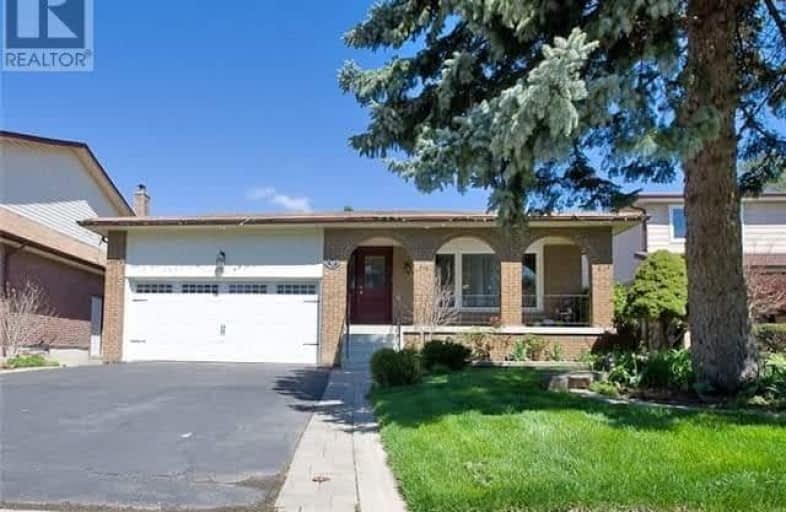
St Matthew Catholic Elementary School
Elementary: Catholic
1.76 km
St John XXIII Catholic Elementary School
Elementary: Catholic
0.41 km
Unionville Public School
Elementary: Public
1.42 km
Parkview Public School
Elementary: Public
0.70 km
Coledale Public School
Elementary: Public
1.89 km
William Berczy Public School
Elementary: Public
1.09 km
Milliken Mills High School
Secondary: Public
3.03 km
St Augustine Catholic High School
Secondary: Catholic
3.31 km
Markville Secondary School
Secondary: Public
2.97 km
Bill Crothers Secondary School
Secondary: Public
0.96 km
Unionville High School
Secondary: Public
1.40 km
Pierre Elliott Trudeau High School
Secondary: Public
3.06 km


