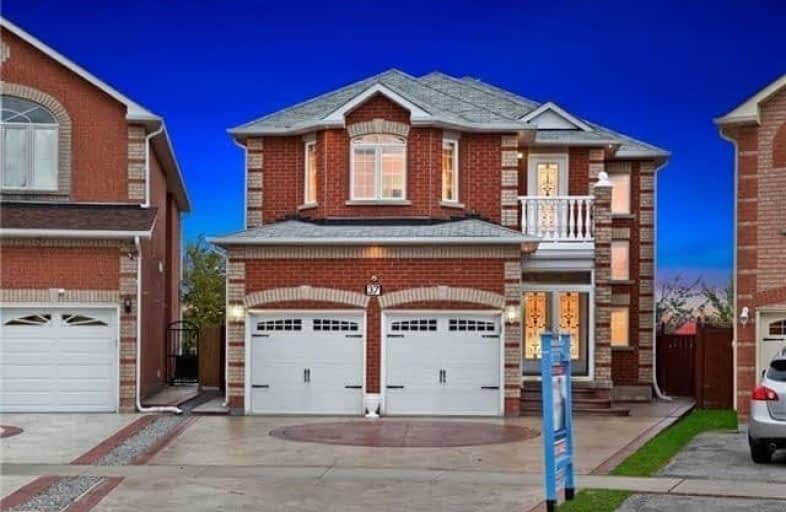Sold on Jan 06, 2019
Note: Property is not currently for sale or for rent.

-
Type: Detached
-
Style: 2-Storey
-
Size: 2500 sqft
-
Lot Size: 23.76 x 192 Feet
-
Age: No Data
-
Taxes: $6,642 per year
-
Days on Site: 24 Days
-
Added: Dec 14, 2018 (3 weeks on market)
-
Updated:
-
Last Checked: 2 months ago
-
MLS®#: N4322345
-
Listed By: Re/max royal properties realty, brokerage
Just Listed! (Highglen & Middlefield) Great Location Premium Lot! Detached Brick Home Set On Quiet Street. Mins To Middlefield High School. Driveway Is Prof Stamped Concrete. Spectacular Pie Lot 98.93Ft Wide Across Back. Double Door Entrance To A Huge Backyard W/ Gazebo. 9Ft Ceiling On Main Level, Formal Living & Dining Rm, Sep Fam Rm. Large Eat-In Kitchen W/ Island, S/S Apps, Pantry & Desk Area. Hardwood Floors Throughout. Original Owners. Sep Bsmt Entrance.
Extras
3 Bdrm Bsmt. Access To 407 & Aaniin Community Center. Included: S/S Fridge, S/S Stove, Built-In S/S Hood Vent Microwave, S/S Dishwasher, All Elfs, All Window Coverings, Gas Fireplace, Air Conditioner Unit, Air Humidifier, Gazebo, Shed. Hwt.
Property Details
Facts for 37 Summerlea Street, Markham
Status
Days on Market: 24
Last Status: Sold
Sold Date: Jan 06, 2019
Closed Date: Mar 14, 2019
Expiry Date: Feb 13, 2019
Sold Price: $1,210,000
Unavailable Date: Jan 06, 2019
Input Date: Dec 14, 2018
Property
Status: Sale
Property Type: Detached
Style: 2-Storey
Size (sq ft): 2500
Area: Markham
Community: Middlefield
Availability Date: Anytime
Inside
Bedrooms: 4
Bedrooms Plus: 3
Bathrooms: 5
Kitchens: 1
Rooms: 9
Den/Family Room: Yes
Air Conditioning: Central Air
Fireplace: Yes
Laundry Level: Main
Central Vacuum: Y
Washrooms: 5
Building
Basement: Finished
Basement 2: Sep Entrance
Heat Type: Forced Air
Heat Source: Gas
Exterior: Brick
Elevator: N
Water Supply: Municipal
Special Designation: Unknown
Retirement: N
Parking
Driveway: Private
Garage Spaces: 2
Garage Type: Attached
Covered Parking Spaces: 3
Fees
Tax Year: 2018
Tax Legal Description: Pl 65M3044 Ptlots 144 145 Rs65R20996 Part 37
Taxes: $6,642
Highlights
Feature: Fenced Yard
Feature: Hospital
Feature: Library
Feature: Park
Feature: Public Transit
Feature: School
Land
Cross Street: Highglen/Middlefield
Municipality District: Markham
Fronting On: East
Pool: None
Sewer: Sewers
Lot Depth: 192 Feet
Lot Frontage: 23.76 Feet
Lot Irregularities: Widens 98.93Ft At Rea
Acres: < .50
Additional Media
- Virtual Tour: http://tours.sjvirtualtours.ca/idx/607204
Rooms
Room details for 37 Summerlea Street, Markham
| Type | Dimensions | Description |
|---|---|---|
| Living Main | 3.86 x 3.30 | Hardwood Floor, Crown Moulding, Coffered Ceiling |
| Dining Main | 3.56 x 3.30 | Hardwood Floor, Crown Moulding, Large Window |
| Kitchen Main | 2.95 x 4.11 | Stainless Steel Ap, Crown Moulding, Centre Island |
| Breakfast Main | 2.90 x 4.11 | Combined W/Kitchen, W/O To Patio |
| Family Main | 4.27 x 4.72 | Hardwood Floor, Gas Fireplace, Crown Moulding |
| Master 2nd | 4.27 x 5.59 | Hardwood Floor, W/I Closet, 5 Pc Ensuite |
| 2nd Br 2nd | 3.66 x 3.25 | Hardwood Floor, 4 Pc Ensuite, Large Closet |
| 3rd Br 2nd | 4.27 x 4.78 | Hardwood Floor, 5 Pc Ensuite, Bay Window |
| 4th Br 2nd | 3.56 x 3.04 | Hardwood Floor, 5 Pc Ensuite, Large Window |
| 5th Br Bsmt | - | Laminate, Pot Lights, French Doors |
| Rec Bsmt | - | Laminate, Pot Lights, French Doors |
| Office Bsmt | - | Laminate, Pot Lights, French Doors |
| XXXXXXXX | XXX XX, XXXX |
XXXX XXX XXXX |
$X,XXX,XXX |
| XXX XX, XXXX |
XXXXXX XXX XXXX |
$XXX,XXX | |
| XXXXXXXX | XXX XX, XXXX |
XXXXXXX XXX XXXX |
|
| XXX XX, XXXX |
XXXXXX XXX XXXX |
$X,XXX,XXX | |
| XXXXXXXX | XXX XX, XXXX |
XXXXXXX XXX XXXX |
|
| XXX XX, XXXX |
XXXXXX XXX XXXX |
$X,XXX,XXX | |
| XXXXXXXX | XXX XX, XXXX |
XXXXXXX XXX XXXX |
|
| XXX XX, XXXX |
XXXXXX XXX XXXX |
$X,XXX,XXX | |
| XXXXXXXX | XXX XX, XXXX |
XXXXXXX XXX XXXX |
|
| XXX XX, XXXX |
XXXXXX XXX XXXX |
$X,XXX,XXX |
| XXXXXXXX XXXX | XXX XX, XXXX | $1,210,000 XXX XXXX |
| XXXXXXXX XXXXXX | XXX XX, XXXX | $988,000 XXX XXXX |
| XXXXXXXX XXXXXXX | XXX XX, XXXX | XXX XXXX |
| XXXXXXXX XXXXXX | XXX XX, XXXX | $1,374,000 XXX XXXX |
| XXXXXXXX XXXXXXX | XXX XX, XXXX | XXX XXXX |
| XXXXXXXX XXXXXX | XXX XX, XXXX | $1,375,000 XXX XXXX |
| XXXXXXXX XXXXXXX | XXX XX, XXXX | XXX XXXX |
| XXXXXXXX XXXXXX | XXX XX, XXXX | $1,490,000 XXX XXXX |
| XXXXXXXX XXXXXXX | XXX XX, XXXX | XXX XXXX |
| XXXXXXXX XXXXXX | XXX XX, XXXX | $1,490,000 XXX XXXX |

St Vincent de Paul Catholic Elementary School
Elementary: CatholicEllen Fairclough Public School
Elementary: PublicMarkham Gateway Public School
Elementary: PublicParkland Public School
Elementary: PublicCoppard Glen Public School
Elementary: PublicArmadale Public School
Elementary: PublicMilliken Mills High School
Secondary: PublicFather Michael McGivney Catholic Academy High School
Secondary: CatholicAlbert Campbell Collegiate Institute
Secondary: PublicMarkville Secondary School
Secondary: PublicMiddlefield Collegiate Institute
Secondary: PublicMarkham District High School
Secondary: Public- 4 bath
- 4 bed
52 Monique Court, Markham, Ontario • L3S 4S5 • Cedarwood
- 3 bath
- 4 bed
- 4 bath
- 4 bed
- 2000 sqft
29 Erintol Way, Markham, Ontario • L3S 0E6 • Cedarwood





