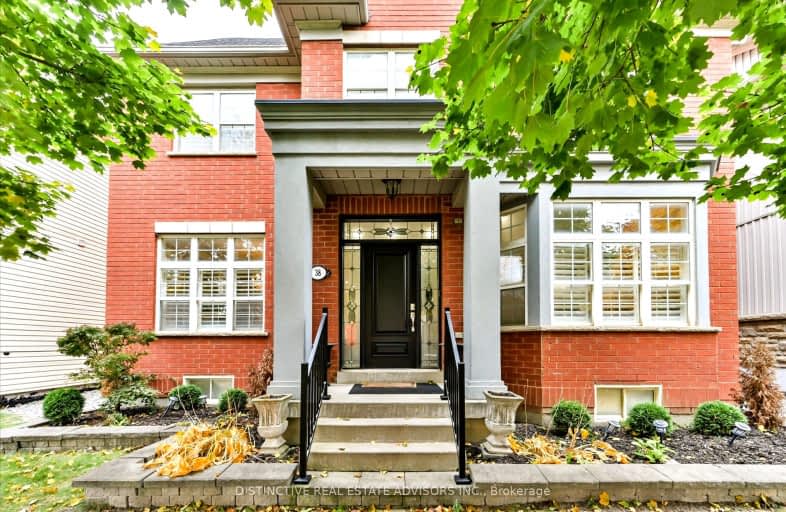
St Matthew Catholic Elementary School
Elementary: Catholic
2.15 km
Unionville Public School
Elementary: Public
1.92 km
All Saints Catholic Elementary School
Elementary: Catholic
1.22 km
Beckett Farm Public School
Elementary: Public
1.19 km
William Berczy Public School
Elementary: Public
2.17 km
Castlemore Elementary Public School
Elementary: Public
1.58 km
St Augustine Catholic High School
Secondary: Catholic
3.45 km
Markville Secondary School
Secondary: Public
2.93 km
Bill Crothers Secondary School
Secondary: Public
3.72 km
Unionville High School
Secondary: Public
3.81 km
Bur Oak Secondary School
Secondary: Public
3.45 km
Pierre Elliott Trudeau High School
Secondary: Public
0.63 km












