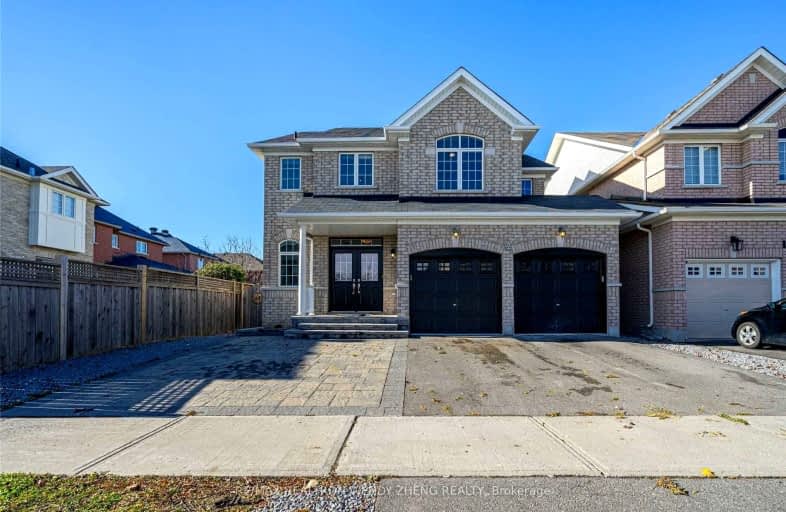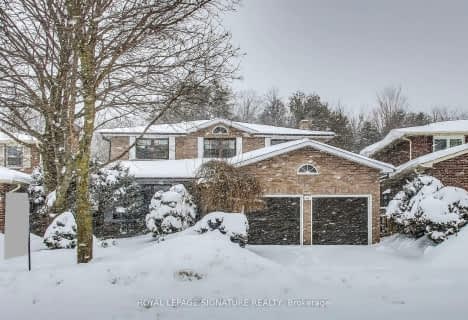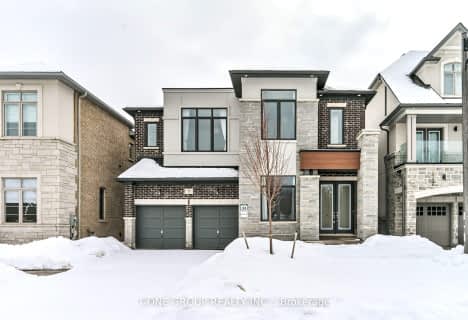Car-Dependent
- Almost all errands require a car.
Good Transit
- Some errands can be accomplished by public transportation.
Bikeable
- Some errands can be accomplished on bike.

Fred Varley Public School
Elementary: PublicWismer Public School
Elementary: PublicSan Lorenzo Ruiz Catholic Elementary School
Elementary: CatholicJohn McCrae Public School
Elementary: PublicDonald Cousens Public School
Elementary: PublicStonebridge Public School
Elementary: PublicMarkville Secondary School
Secondary: PublicSt Brother André Catholic High School
Secondary: CatholicBill Crothers Secondary School
Secondary: PublicMarkham District High School
Secondary: PublicBur Oak Secondary School
Secondary: PublicPierre Elliott Trudeau High School
Secondary: Public-
Boxgrove Community Park
14th Ave. & Boxgrove By-Pass, Markham ON 6.58km -
Sunnyridge Park
Stouffville ON 8.56km -
Richmond Green Sports Centre & Park
1300 Elgin Mills Rd E (at Leslie St.), Richmond Hill ON L4S 1M5 9.15km
-
TD Bank Financial Group
9870 Hwy 48 (Major Mackenzie Dr), Markham ON L6E 0H7 1.62km -
RBC Royal Bank
9428 Markham Rd (at Edward Jeffreys Ave.), Markham ON L6E 0N1 1.68km -
CIBC
9690 Hwy 48 N (at Bur Oak Ave.), Markham ON L6E 0H8 1.69km
- 5 bath
- 5 bed
- 3000 sqft
43 Stoney Creek Drive, Markham, Ontario • L6E 0K3 • Greensborough





















