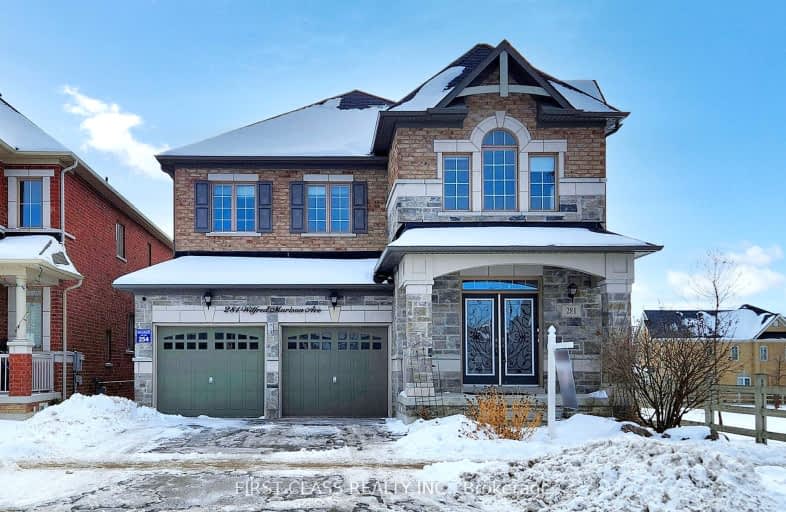Car-Dependent
- Most errands require a car.
48
/100
Some Transit
- Most errands require a car.
46
/100
Somewhat Bikeable
- Most errands require a car.
37
/100

St Matthew Catholic Elementary School
Elementary: Catholic
1.35 km
Unionville Public School
Elementary: Public
1.49 km
All Saints Catholic Elementary School
Elementary: Catholic
1.05 km
Beckett Farm Public School
Elementary: Public
0.42 km
Castlemore Elementary Public School
Elementary: Public
1.24 km
Stonebridge Public School
Elementary: Public
0.93 km
Father Michael McGivney Catholic Academy High School
Secondary: Catholic
4.71 km
Markville Secondary School
Secondary: Public
1.74 km
Bill Crothers Secondary School
Secondary: Public
3.20 km
Unionville High School
Secondary: Public
3.97 km
Bur Oak Secondary School
Secondary: Public
2.51 km
Pierre Elliott Trudeau High School
Secondary: Public
0.62 km
-
Berczy Park
111 Glenbrook Dr, Markham ON L6C 2X2 0.47km -
Monarch Park
Ontario 1.25km -
Toogood Pond
Carlton Rd (near Main St.), Unionville ON L3R 4J8 1.91km
-
CIBC
8675 McCowan Rd (Bullock Dr), Markham ON L3P 4H1 2.42km -
TD Bank Financial Group
4630 Hwy 7 (at Kennedy Rd.), Unionville ON L3R 1M5 2.67km -
CIBC
4360 Hwy 7 E (at Main St.), Unionville ON L3R 1L9 2.91km













