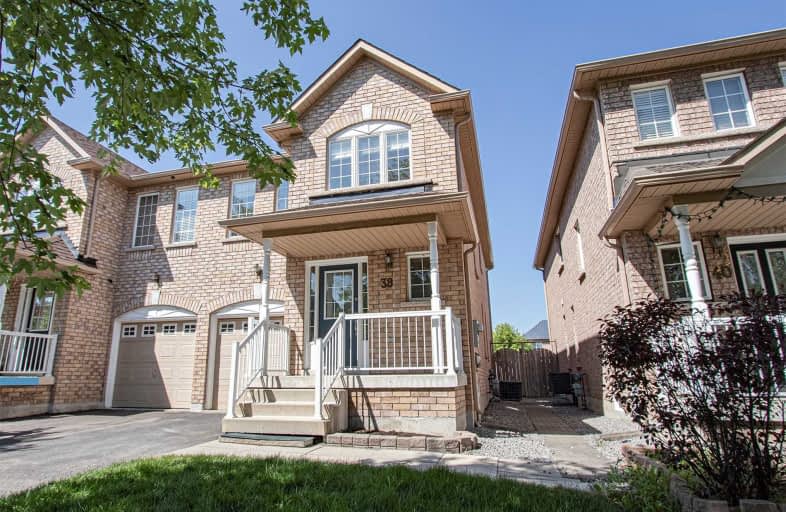Sold on Jul 30, 2019
Note: Property is not currently for sale or for rent.

-
Type: Semi-Detached
-
Style: 2-Storey
-
Size: 1500 sqft
-
Lot Size: 24.63 x 138.81 Feet
-
Age: No Data
-
Taxes: $4,481 per year
-
Days on Site: 18 Days
-
Added: Sep 07, 2019 (2 weeks on market)
-
Updated:
-
Last Checked: 2 months ago
-
MLS®#: N4515468
-
Listed By: Everland realty inc., brokerage
Location!! Renovated 4-Bedroom Semi-Detached House In High Demand Area South Unionville, Markham. Close To All Amenities: Top Ranking Elementary & Secondary School District; Walk To Parks, Close To Various Supermarkets, Hwy407 And Markville Shopping Mall. Bright And Spacious Layout , Huge Size Backyard And Longer Driveway Without Side Walk
Extras
Fridge, Stove, Washer, Dryer, B/I Dishwasher, All Elfs, All Window Coverings,New Roof, Hot Water Tank ( Rental ).
Property Details
Facts for 38 Anita Drive, Markham
Status
Days on Market: 18
Last Status: Sold
Sold Date: Jul 30, 2019
Closed Date: Sep 03, 2019
Expiry Date: Oct 11, 2019
Sold Price: $908,000
Unavailable Date: Jul 30, 2019
Input Date: Jul 12, 2019
Property
Status: Sale
Property Type: Semi-Detached
Style: 2-Storey
Size (sq ft): 1500
Area: Markham
Community: Village Green-South Unionville
Availability Date: Imme/Tba
Inside
Bedrooms: 4
Bathrooms: 3
Kitchens: 1
Rooms: 8
Den/Family Room: Yes
Air Conditioning: Central Air
Fireplace: No
Laundry Level: Lower
Central Vacuum: N
Washrooms: 3
Utilities
Electricity: Yes
Gas: Yes
Cable: Yes
Telephone: Yes
Building
Basement: Full
Basement 2: Unfinished
Heat Type: Forced Air
Heat Source: Gas
Exterior: Brick
Elevator: N
UFFI: No
Water Supply: Municipal
Special Designation: Unknown
Retirement: N
Parking
Driveway: Private
Garage Spaces: 1
Garage Type: Attached
Covered Parking Spaces: 2
Total Parking Spaces: 3
Fees
Tax Year: 2019
Tax Legal Description: Pt Lot 4 65M3707 Pt 7 65R27007
Taxes: $4,481
Land
Cross Street: Mccowan/Hwy 407
Municipality District: Markham
Fronting On: West
Pool: None
Sewer: Sewers
Lot Depth: 138.81 Feet
Lot Frontage: 24.63 Feet
Acres: < .50
Waterfront: None
Rooms
Room details for 38 Anita Drive, Markham
| Type | Dimensions | Description |
|---|---|---|
| Living Main | 3.20 x 3.66 | Hardwood Floor, Window |
| Family Main | 3.20 x 4.27 | Hardwood Floor, Window |
| Dining Main | 2.67 x 3.05 | Ceramic Floor, Open Concept |
| Kitchen Main | 2.67 x 3.28 | Ceramic Floor, Modern Kitchen |
| Master 2nd | 3.35 x 4.57 | Hardwood Floor, 5 Pc Ensuite, W/I Closet |
| 2nd Br 2nd | 2.74 x 3.35 | Hardwood Floor, Closet |
| 3rd Br 2nd | 2.67 x 3.05 | Hardwood Floor, Closet |
| 4th Br 2nd | 2.62 x 3.05 | Hardwood Floor, Closet |
| XXXXXXXX | XXX XX, XXXX |
XXXX XXX XXXX |
$XXX,XXX |
| XXX XX, XXXX |
XXXXXX XXX XXXX |
$XXX,XXX | |
| XXXXXXXX | XXX XX, XXXX |
XXXXXX XXX XXXX |
$X,XXX |
| XXX XX, XXXX |
XXXXXX XXX XXXX |
$X,XXX | |
| XXXXXXXX | XXX XX, XXXX |
XXXXXXXX XXX XXXX |
|
| XXX XX, XXXX |
XXXXXX XXX XXXX |
$XXX,XXX | |
| XXXXXXXX | XXX XX, XXXX |
XXXXXXX XXX XXXX |
|
| XXX XX, XXXX |
XXXXXX XXX XXXX |
$X,XXX | |
| XXXXXXXX | XXX XX, XXXX |
XXXXXXX XXX XXXX |
|
| XXX XX, XXXX |
XXXXXX XXX XXXX |
$X,XXX |
| XXXXXXXX XXXX | XXX XX, XXXX | $908,000 XXX XXXX |
| XXXXXXXX XXXXXX | XXX XX, XXXX | $859,000 XXX XXXX |
| XXXXXXXX XXXXXX | XXX XX, XXXX | $2,050 XXX XXXX |
| XXXXXXXX XXXXXX | XXX XX, XXXX | $2,050 XXX XXXX |
| XXXXXXXX XXXXXXXX | XXX XX, XXXX | XXX XXXX |
| XXXXXXXX XXXXXX | XXX XX, XXXX | $931,000 XXX XXXX |
| XXXXXXXX XXXXXXX | XXX XX, XXXX | XXX XXXX |
| XXXXXXXX XXXXXX | XXX XX, XXXX | $2,050 XXX XXXX |
| XXXXXXXX XXXXXXX | XXX XX, XXXX | XXX XXXX |
| XXXXXXXX XXXXXX | XXX XX, XXXX | $2,150 XXX XXXX |

Roy H Crosby Public School
Elementary: PublicSt Francis Xavier Catholic Elementary School
Elementary: CatholicSt Patrick Catholic Elementary School
Elementary: CatholicCoppard Glen Public School
Elementary: PublicUnionville Meadows Public School
Elementary: PublicRandall Public School
Elementary: PublicMilliken Mills High School
Secondary: PublicFather Michael McGivney Catholic Academy High School
Secondary: CatholicMarkville Secondary School
Secondary: PublicMiddlefield Collegiate Institute
Secondary: PublicBill Crothers Secondary School
Secondary: PublicBur Oak Secondary School
Secondary: Public

