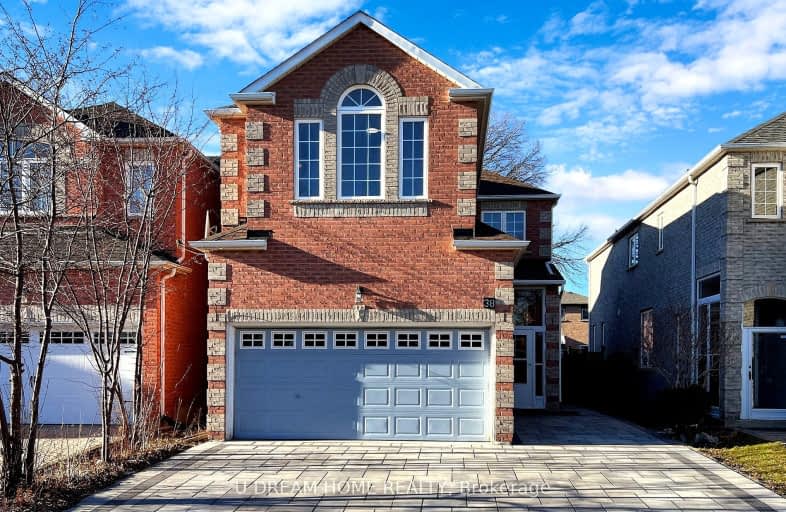
Somewhat Walkable
- Some errands can be accomplished on foot.
Good Transit
- Some errands can be accomplished by public transportation.
Somewhat Bikeable
- Most errands require a car.

St Benedict Catholic Elementary School
Elementary: CatholicSt Francis Xavier Catholic Elementary School
Elementary: CatholicBanting and Best Public School
Elementary: PublicAldergrove Public School
Elementary: PublicWilclay Public School
Elementary: PublicRandall Public School
Elementary: PublicFrancis Libermann Catholic High School
Secondary: CatholicMilliken Mills High School
Secondary: PublicMary Ward Catholic Secondary School
Secondary: CatholicFather Michael McGivney Catholic Academy High School
Secondary: CatholicAlbert Campbell Collegiate Institute
Secondary: PublicMiddlefield Collegiate Institute
Secondary: Public-
Cafe Hollywood
Hollywood Square, 7240 Kennedy Road, Markham, ON L3R 7P2 1.67km -
Chiang Rai Thai Kitchen and Bar
7750 Kennedy Rd, Markham, ON L3R 0A7 1.74km -
H3 Matrix
390 Silver Star Boulevard, Unit108, Scarborough, ON M1V 0E3 2.47km
-
Tim Hortons
5445 Steeles Ave, Scarborough, ON M1V 5C2 1.05km -
Tim Hortons
4228 Midland Ave, Scarborough, ON M1V 4S7 1.49km -
McDonald's
7600 Kennedy Rd., Markham, ON L3R 9S5 1.6km
-
Planet Fitness
4711 Steeles Ave East, Scarborough, ON M1V 4S5 1.83km -
Fit Body 2xr Training and Boot Camps
185 Clayton Road, Unit 1, Markham, ON L3R 7P3 1.94km -
Rudy Bratty YMCA Centre
101 YMCA Boulevard, Unionville, ON L6G 0A1 2.69km
-
Denison Discount Pharmacy
7380 McCowan Road, Markham, ON L3S 3H8 0.79km -
Fenton Discount Pharmacy
2 Fenton Road, Markham, ON L3R 7B4 1.05km -
IDA Pharmacy
3333 Brimley Road, Unit 2, Toronto, ON M1V 2J7 1.68km
-
Aji Sai Japanese Restaurant
38 Dunbar Cres, Markham, ON L3R 6W6 0.84km -
Caribbean Cabana
7380 McCowan Road, Unit 7, Markham, ON L3P 0.89km -
Lucky Pot
5005 Steeles Ave E, Scarborough, Toronto, ON M1V 5K1 0.93km
-
Denison Centre
1661 Denison Street, Markham, ON L3R 6E3 1.68km -
Milliken Crossing
5631-5671 Steeles Avenue E, Toronto, ON M1V 5P6 1.74km -
Splendid China Mall
4675 Steeles Avenue E, Toronto, ON M1V 4S5 1.89km
-
Vi’s No Frills
681 Silver Star Boulevard, Scarborough, ON M1V 5N1 1.69km -
Sunfood Supermarket
1661 Denison Street, Unit 2, Markham, ON L3R 6E3 1.58km -
Shoppers Drug Mart
5671 Steeles Avenue E, Toronto, ON M1V 5P6 1.66km
-
LCBO
Big Plaza, 5995 Steeles Avenue E, Toronto, ON M1V 5P7 2.48km -
The Beer Store
4681 Highway 7, Markham, ON L3R 1M6 3.24km -
LCBO
1571 Sandhurst Circle, Toronto, ON M1V 1V2 3.34km
-
Petro-Canada
5270 Steeles Avenue E, Markham, ON L3S 3J7 0.99km -
Shell
5445 Steeles Avenue E, Scarborough, ON M1V 5C2 1.06km -
Petro-Canada
7750 McCowan Rd, Markham, ON L3S 3J4 1.47km
-
Woodside Square Cinemas
1571 Sandhurst Circle, Toronto, ON M1V 1V2 3.19km -
Cineplex Cinemas Markham and VIP
179 Enterprise Boulevard, Suite 169, Markham, ON L6G 0E7 3.33km -
Cineplex Cinemas Scarborough
300 Borough Drive, Scarborough Town Centre, Scarborough, ON M1P 4P5 7.17km
-
Goldhawk Park Public Library
295 Alton Towers Circle, Toronto, ON M1V 4P1 1.49km -
Markham Public Library - Milliken Mills Branch
7600 Kennedy Road, Markham, ON L3R 9S5 1.56km -
Markham Public Library - Aaniin Branch
5665 14th Avenue, Markham, ON L3S 3K5 2.34km
-
The Scarborough Hospital
3030 Birchmount Road, Scarborough, ON M1W 3W3 4.22km -
Markham Stouffville Hospital
381 Church Street, Markham, ON L3P 7P3 6.88km -
Canadian Medicalert Foundation
2005 Sheppard Avenue E, North York, ON M2J 5B4 8.04km
-
Toogood Pond
Carlton Rd (near Main St.), Unionville ON L3R 4J8 4.44km -
Highland Heights Park
30 Glendower Circt, Toronto ON 4.65km -
Timberbank Park
Toronto ON 5.23km
-
TD Bank Financial Group
7077 Kennedy Rd (at Steeles Ave. E, outside Pacific Mall), Markham ON L3R 0N8 2.06km -
RBC Royal Bank
5051 Hwy 7 E, Markham ON L3R 1N3 3.28km -
TD Bank Financial Group
7080 Warden Ave, Markham ON L3R 5Y2 3.51km
- 5 bath
- 5 bed
- 3000 sqft
173 Helen Avenue, Markham, Ontario • L3R 1J6 • Village Green-South Unionville
- 4 bath
- 4 bed
- 2500 sqft
24 Eton Street, Markham, Ontario • L3R 8Z1 • Village Green-South Unionville
- 4 bath
- 4 bed
- 2500 sqft
4 Mallory Avenue, Markham, Ontario • L3R 6P7 • Milliken Mills East
- 5 bath
- 4 bed
- 2000 sqft
113 Beckwith Crescent, Markham, Ontario • L3S 1R4 • Milliken Mills East













