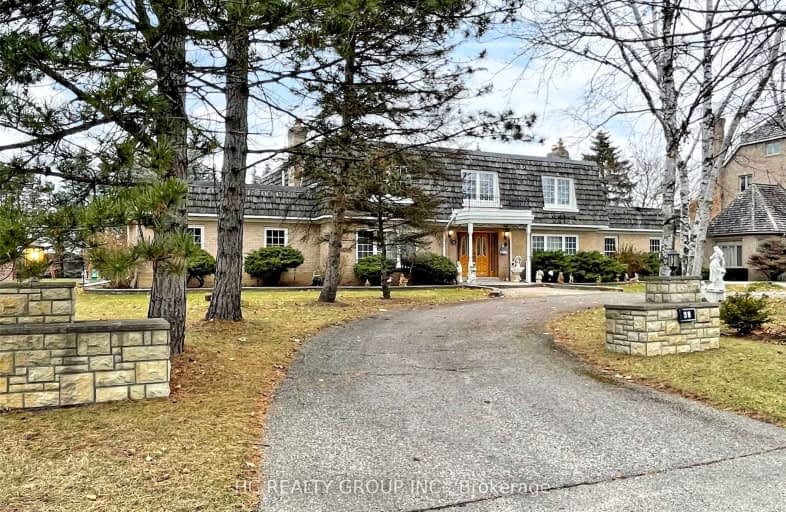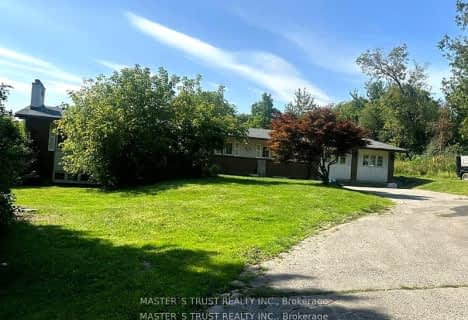Car-Dependent
- Almost all errands require a car.
Some Transit
- Most errands require a car.
Somewhat Bikeable
- Most errands require a car.

Ashton Meadows Public School
Elementary: PublicSt Monica Catholic Elementary School
Elementary: CatholicButtonville Public School
Elementary: PublicLincoln Alexander Public School
Elementary: PublicSir John A. Macdonald Public School
Elementary: PublicSir Wilfrid Laurier Public School
Elementary: PublicSt Augustine Catholic High School
Secondary: CatholicRichmond Green Secondary School
Secondary: PublicBill Crothers Secondary School
Secondary: PublicUnionville High School
Secondary: PublicBayview Secondary School
Secondary: PublicPierre Elliott Trudeau High School
Secondary: Public-
Wild Wing
4465 Major Mackenzie Drive E, Markham, ON L6C 0M4 3.02km -
The Malibu Lounge
9425 Leslie Street, Suite 2, Richmond Hill, ON L4B 3N7 3.72km -
Turtle Jack's Vogell
10 Vogell Road, Richmond Hill, ON L4B 3K4 3.68km
-
BPM Cafe
46 Cathedral High Street, Markham, ON L6C 0P3 1.5km -
Starbucks
2880 Major Mackenzie Drive E, Markham, ON L6C 1B5 1.56km -
Tim Hortons
2801 Elgin Mills Road E, Markham, ON L6C 1K8 2km
-
Shoppers Drug Mart
2920 Major Mackenzie Drive E, Markham, ON L6C 0G6 1.22km -
Shoppers Drug Mart
9255 Woodbine Avenue, Unit 1B, Cachet Centre, Markham, ON L6C 1Y9 2.55km -
Prorenata Pharmacy
13 Ivanhoe Drive, Markham, ON L6C 0X7 3.87km
-
Kingsfield Chinese Cusine
2910 Major Mackenzie Drive E, Markham, ON L6C 0G6 1.28km -
Subway
735 Markland Street, Unit 10, Markham, BC L6C 0G6 1.29km -
Kate & Jan Hotdogs
2900 Major Mackenzie Dr E, Markham, ON L6C 0G9 1.3km
-
King Square Shopping Mall
9390 Woodbine Avenue, Markham, ON L6C 0M5 2.33km -
Cachet Centre
9255 Woodbine Ave, Markham, ON L6C 1Y9 2.56km -
Headford Place
10-16-20 Vogell Road, Richmond Hill, ON L4B 3K4 3.71km
-
Full Fresh Supermarket
259-9390 Woodbine Avenue, Markham, ON L6C 0M5 2.3km -
Freshco
1430 Major MacKenzie Drive, Richmond Hill, ON L4B 4E8 3.26km -
The Village Grocer
4476 16th Avenue, Markham, ON L3R 0P1 3.64km
-
LCBO
1520 Major MacKenzie Drive E, Richmond Hill, ON L4S 0A1 3.13km -
LCBO
3075 Highway 7 E, Markham, ON L3R 5Y5 4.73km -
LCBO Markham
3991 Highway 7 E, Markham, ON L3R 5M6 4.85km
-
Shell
2881 Major Mackenzie Drive E, Markham, ON L6C 1Z5 1.47km -
Esso
2801 Elgin Mills Road E, Markham, ON L6C 1K8 2.02km -
Max Advanced Brakes
280 Hilmount Road, Unit 5, Markham, ON L6C 3A1 2.03km
-
York Cinemas
115 York Blvd, Richmond Hill, ON L4B 3B4 5.3km -
Cineplex Cinemas Markham and VIP
179 Enterprise Boulevard, Suite 169, Markham, ON L6G 0E7 5.53km -
Imagine Cinemas
10909 Yonge Street, Unit 33, Richmond Hill, ON L4C 3E3 6.54km
-
Angus Glen Public Library
3990 Major Mackenzie Drive East, Markham, ON L6C 1P8 1.73km -
Richmond Hill Public Library - Richmond Green
1 William F Bell Parkway, Richmond Hill, ON L4S 1N2 3.4km -
Unionville Library
15 Library Lane, Markham, ON L3R 5C4 4.55km
-
Mackenzie Health
10 Trench Street, Richmond Hill, ON L4C 4Z3 7.77km -
Shouldice Hospital
7750 Bayview Avenue, Thornhill, ON L3T 4A3 8.8km -
North Markham Medical Centre
9980 Kennedy Road, Suite C9, Markham, ON L6C 0M4 3.07km
-
Toogood Pond
Carlton Rd (near Main St.), Unionville ON L3R 4J8 4.23km -
Milne Dam Conservation Park
Hwy 407 (btwn McCowan & Markham Rd.), Markham ON L3P 1G6 7.53km -
Mill Pond Park
262 Mill St (at Trench St), Richmond Hill ON 7.7km
-
TD Bank Financial Group
2890 Major MacKenzie Dr E, Markham ON L6C 0G6 1.39km -
Scotiabank
2880 Major MacKenzie Dr E, Markham ON L6C 0G6 1.45km -
TD Bank Financial Group
9255 Woodbine Ave (at 16th Ave.), Markham ON L6C 1Y9 2.47km
- 6 bath
- 5 bed
- 5000 sqft
119 Boake Trail, Richmond Hill, Ontario • L4B 4B7 • Bayview Hill
- 7 bath
- 5 bed
2 Jennings Gate, Markham, Ontario • L6C 1A9 • Victoria Manor-Jennings Gate





