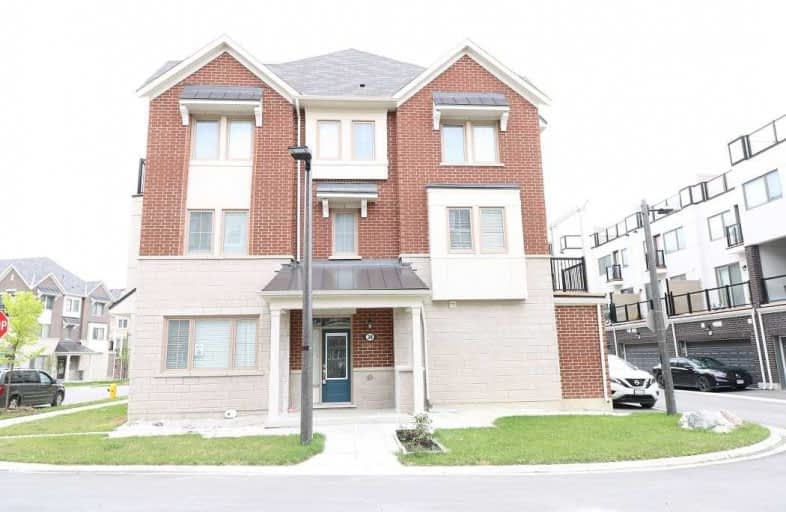
William Armstrong Public School
Elementary: Public
1.68 km
Reesor Park Public School
Elementary: Public
1.66 km
Little Rouge Public School
Elementary: Public
2.27 km
Cornell Village Public School
Elementary: Public
1.26 km
Legacy Public School
Elementary: Public
2.13 km
Black Walnut Public School
Elementary: Public
1.29 km
Bill Hogarth Secondary School
Secondary: Public
1.23 km
Father Michael McGivney Catholic Academy High School
Secondary: Catholic
5.66 km
Middlefield Collegiate Institute
Secondary: Public
5.24 km
St Brother André Catholic High School
Secondary: Catholic
3.00 km
Markham District High School
Secondary: Public
2.12 km
Bur Oak Secondary School
Secondary: Public
4.63 km





