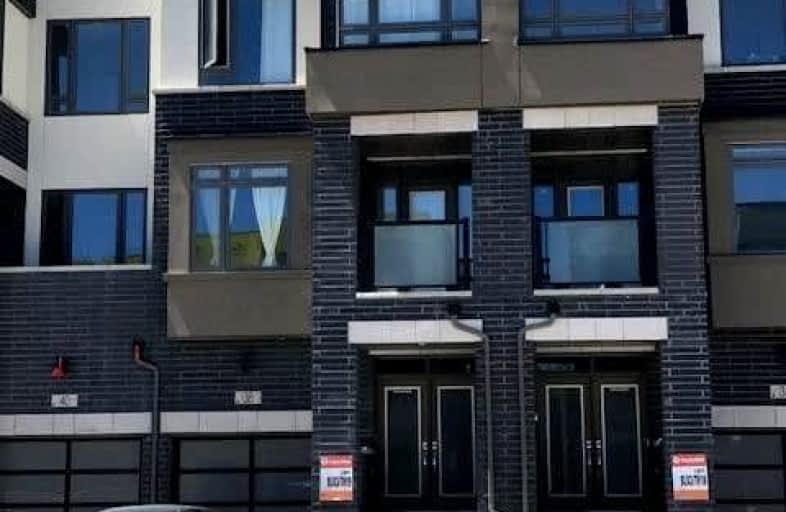
Stornoway Crescent Public School
Elementary: Public
1.72 km
St Rene Goupil-St Luke Catholic Elementary School
Elementary: Catholic
0.43 km
Johnsview Village Public School
Elementary: Public
0.67 km
Bayview Fairways Public School
Elementary: Public
0.82 km
Willowbrook Public School
Elementary: Public
0.89 km
Bayview Glen Public School
Elementary: Public
1.29 km
St. Joseph Morrow Park Catholic Secondary School
Secondary: Catholic
2.83 km
Thornlea Secondary School
Secondary: Public
1.18 km
A Y Jackson Secondary School
Secondary: Public
2.79 km
Brebeuf College School
Secondary: Catholic
2.42 km
Thornhill Secondary School
Secondary: Public
2.58 km
St Robert Catholic High School
Secondary: Catholic
1.73 km



