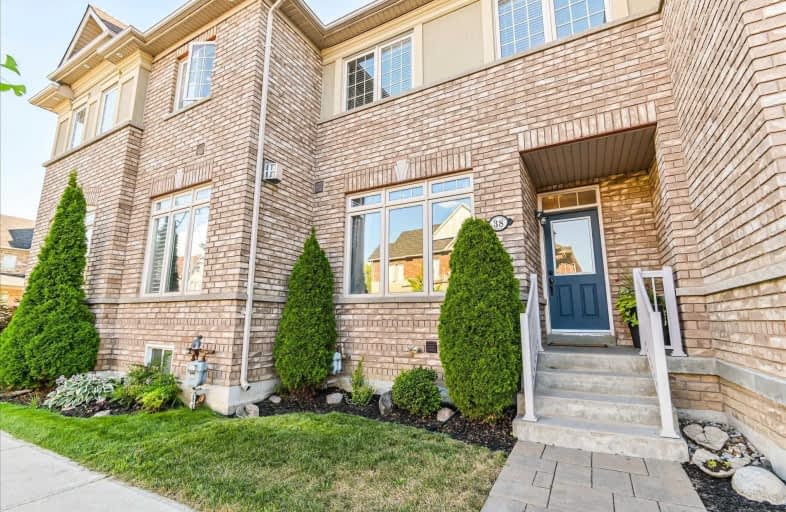
William Armstrong Public School
Elementary: Public
0.93 km
Reesor Park Public School
Elementary: Public
1.67 km
Cornell Village Public School
Elementary: Public
1.88 km
Legacy Public School
Elementary: Public
1.12 km
Black Walnut Public School
Elementary: Public
2.29 km
David Suzuki Public School
Elementary: Public
2.02 km
Bill Hogarth Secondary School
Secondary: Public
2.04 km
Father Michael McGivney Catholic Academy High School
Secondary: Catholic
4.71 km
Middlefield Collegiate Institute
Secondary: Public
4.24 km
St Brother André Catholic High School
Secondary: Catholic
3.07 km
Markham District High School
Secondary: Public
1.73 km
Bur Oak Secondary School
Secondary: Public
4.60 km







