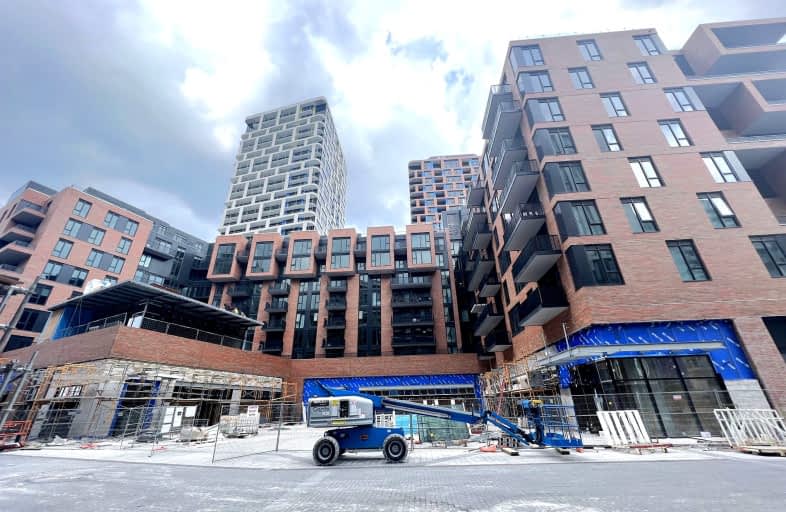Somewhat Walkable
- Some errands can be accomplished on foot.
Good Transit
- Some errands can be accomplished by public transportation.
Bikeable
- Some errands can be accomplished on bike.

St John XXIII Catholic Elementary School
Elementary: CatholicMilliken Mills Public School
Elementary: PublicHighgate Public School
Elementary: PublicParkview Public School
Elementary: PublicColedale Public School
Elementary: PublicWilliam Berczy Public School
Elementary: PublicMilliken Mills High School
Secondary: PublicDr Norman Bethune Collegiate Institute
Secondary: PublicSt Augustine Catholic High School
Secondary: CatholicBill Crothers Secondary School
Secondary: PublicUnionville High School
Secondary: PublicPierre Elliott Trudeau High School
Secondary: Public-
Toogood Pond
Carlton Rd (near Main St.), Unionville ON L3R 4J8 2.35km -
Coppard Park
350 Highglen Ave, Markham ON L3S 3M2 4.2km -
Green Lane Park
16 Thorne Lane, Markham ON L3T 5K5 5.78km
-
CIBC
7220 Kennedy Rd (at Denison St.), Markham ON L3R 7P2 2.52km -
TD Bank Financial Group
7077 Kennedy Rd (at Steeles Ave. E, outside Pacific Mall), Markham ON L3R 0N8 3.11km -
TD Bank Financial Group
7080 Warden Ave, Markham ON L3R 5Y2 3.16km
- 2 bath
- 1 bed
- 500 sqft
504-18 Rouge Valley Drive West, Markham, Ontario • L6G 0H1 • Unionville
- 1 bath
- 1 bed
- 500 sqft
Ph02-8323 Kennedy Road, Markham, Ontario • L3R 5W7 • Village Green-South Unionville
- 1 bath
- 1 bed
- 600 sqft
1606-75 South Town Centre Boulevard, Markham, Ontario • L6G 0B3 • Unionville
- 1 bath
- 2 bed
- 500 sqft
215-4600 Steeles Avenue East, Markham, Ontario • L3R 5J1 • Milliken Mills East











