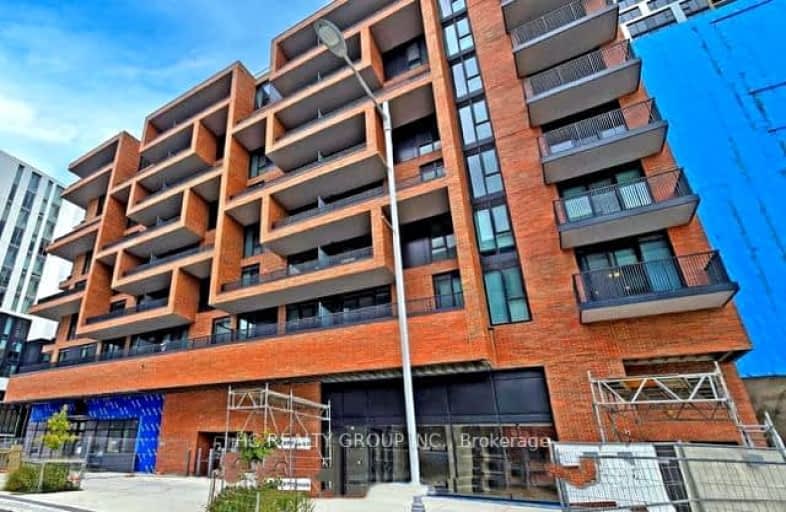Somewhat Walkable
- Some errands can be accomplished on foot.
68
/100
Good Transit
- Some errands can be accomplished by public transportation.
56
/100
Bikeable
- Some errands can be accomplished on bike.
68
/100

St John XXIII Catholic Elementary School
Elementary: Catholic
1.59 km
Milliken Mills Public School
Elementary: Public
2.74 km
Highgate Public School
Elementary: Public
2.75 km
Parkview Public School
Elementary: Public
1.99 km
Coledale Public School
Elementary: Public
2.21 km
William Berczy Public School
Elementary: Public
2.33 km
Milliken Mills High School
Secondary: Public
2.09 km
Dr Norman Bethune Collegiate Institute
Secondary: Public
4.30 km
St Augustine Catholic High School
Secondary: Catholic
3.84 km
Bill Crothers Secondary School
Secondary: Public
1.39 km
Unionville High School
Secondary: Public
1.35 km
Pierre Elliott Trudeau High School
Secondary: Public
4.43 km
-
Toogood Pond
Carlton Rd (near Main St.), Unionville ON L3R 4J8 2.35km -
Coppard Park
350 Highglen Ave, Markham ON L3S 3M2 4.2km -
Green Lane Park
16 Thorne Lane, Markham ON L3T 5K5 5.78km
-
CIBC
7220 Kennedy Rd (at Denison St.), Markham ON L3R 7P2 2.52km -
TD Bank Financial Group
7077 Kennedy Rd (at Steeles Ave. E, outside Pacific Mall), Markham ON L3R 0N8 3.11km -
TD Bank Financial Group
7080 Warden Ave, Markham ON L3R 5Y2 3.16km









