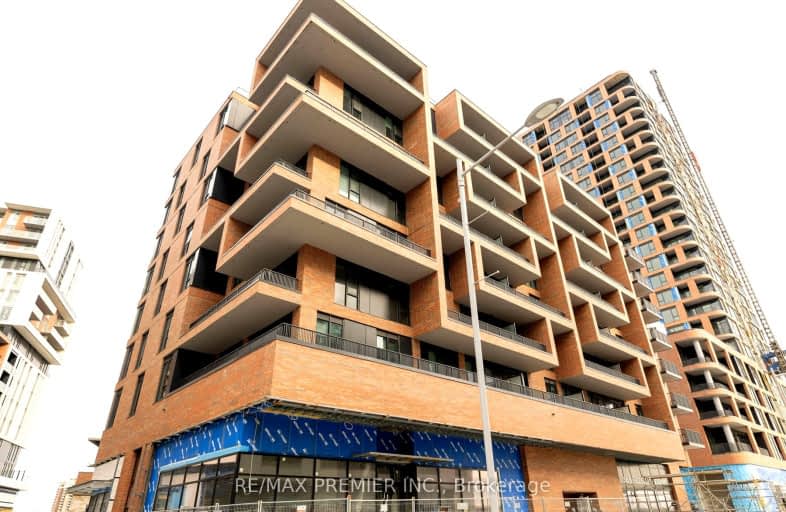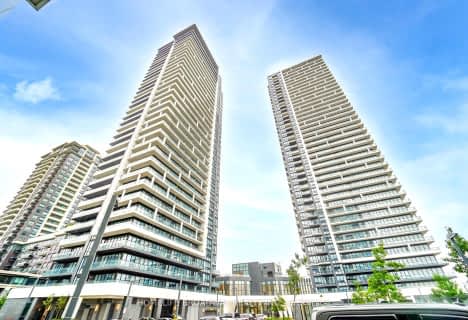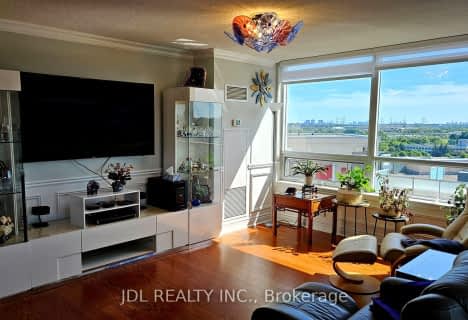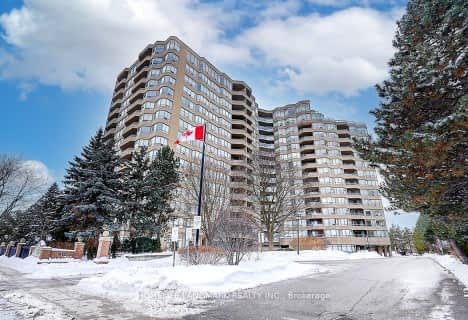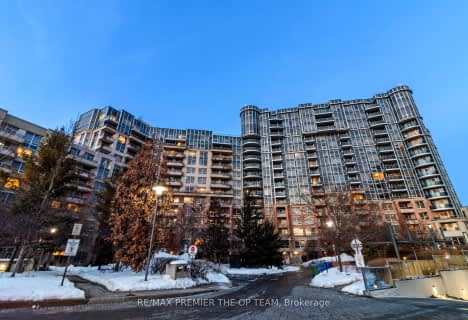Somewhat Walkable
- Some errands can be accomplished on foot.
Good Transit
- Some errands can be accomplished by public transportation.
Bikeable
- Some errands can be accomplished on bike.

St John XXIII Catholic Elementary School
Elementary: CatholicMilliken Mills Public School
Elementary: PublicHighgate Public School
Elementary: PublicParkview Public School
Elementary: PublicColedale Public School
Elementary: PublicWilliam Berczy Public School
Elementary: PublicMilliken Mills High School
Secondary: PublicDr Norman Bethune Collegiate Institute
Secondary: PublicSt Augustine Catholic High School
Secondary: CatholicBill Crothers Secondary School
Secondary: PublicUnionville High School
Secondary: PublicPierre Elliott Trudeau High School
Secondary: Public-
Toogood Pond
Carlton Rd (near Main St.), Unionville ON L3R 4J8 2.35km -
Coppard Park
350 Highglen Ave, Markham ON L3S 3M2 4.2km -
Green Lane Park
16 Thorne Lane, Markham ON L3T 5K5 5.78km
-
CIBC
7220 Kennedy Rd (at Denison St.), Markham ON L3R 7P2 2.52km -
TD Bank Financial Group
7077 Kennedy Rd (at Steeles Ave. E, outside Pacific Mall), Markham ON L3R 0N8 3.11km -
TD Bank Financial Group
7080 Warden Ave, Markham ON L3R 5Y2 3.16km
- 3 bath
- 2 bed
- 1800 sqft
PH8-18 Water Walk Drive, Markham, Ontario • L3R 1L5 • Unionville
- 4 bath
- 3 bed
- 1200 sqft
4501-8 Water Walk Drive, Markham, Ontario • L3R 6L4 • Unionville
- 3 bath
- 2 bed
- 1000 sqft
324-20 Fred Varley Drive, Markham, Ontario • L3R 1S4 • Unionville
