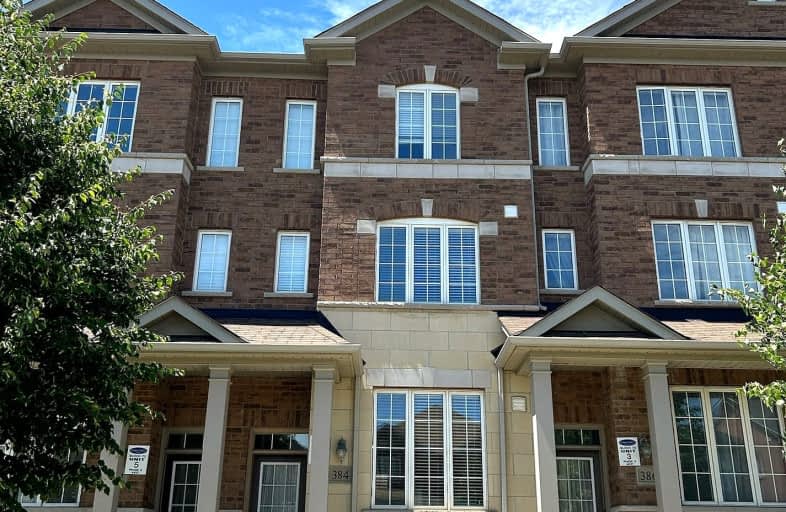Car-Dependent
- Almost all errands require a car.
22
/100
Some Transit
- Most errands require a car.
44
/100
Somewhat Bikeable
- Most errands require a car.
44
/100

William Armstrong Public School
Elementary: Public
2.29 km
Reesor Park Public School
Elementary: Public
2.10 km
Little Rouge Public School
Elementary: Public
2.17 km
Cornell Village Public School
Elementary: Public
1.42 km
Legacy Public School
Elementary: Public
2.68 km
Black Walnut Public School
Elementary: Public
0.93 km
Bill Hogarth Secondary School
Secondary: Public
1.20 km
Father Michael McGivney Catholic Academy High School
Secondary: Catholic
6.27 km
Middlefield Collegiate Institute
Secondary: Public
5.84 km
St Brother André Catholic High School
Secondary: Catholic
3.32 km
Markham District High School
Secondary: Public
2.65 km
Bur Oak Secondary School
Secondary: Public
4.96 km
-
Centennial Park
330 Bullock Dr, Ontario 5.91km -
Milliken Park
5555 Steeles Ave E (btwn McCowan & Middlefield Rd.), Scarborough ON M9L 1S7 7.55km -
Toogood Pond
Carlton Rd (near Main St.), Unionville ON L3R 4J8 7.84km
-
BMO Bank of Montreal
9660 Markham Rd, Markham ON L6E 0H8 4.19km -
CIBC
9690 Hwy 48 N (at Bur Oak Ave.), Markham ON L6E 0H8 4.24km -
RBC Royal Bank
9428 Markham Rd (at Edward Jeffreys Ave.), Markham ON L6E 0N1 4.78km














