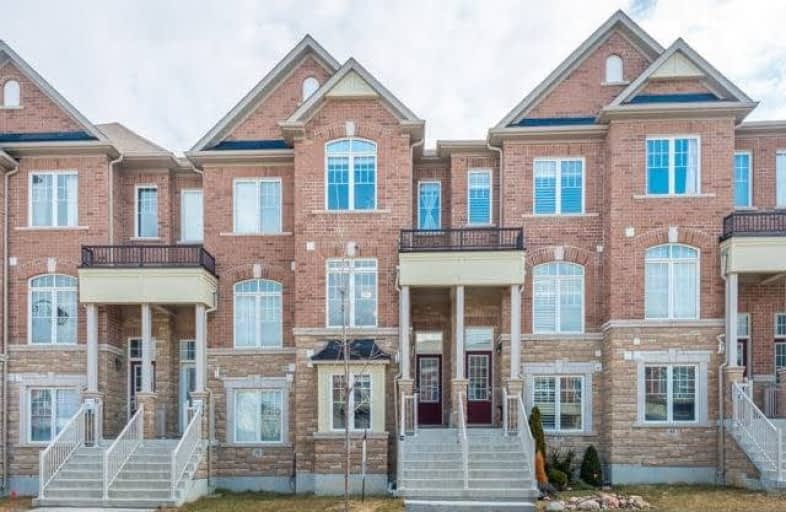
E T Crowle Public School
Elementary: Public
2.41 km
Little Rouge Public School
Elementary: Public
1.85 km
Greensborough Public School
Elementary: Public
1.39 km
Sam Chapman Public School
Elementary: Public
0.37 km
St Julia Billiart Catholic Elementary School
Elementary: Catholic
1.05 km
Mount Joy Public School
Elementary: Public
1.20 km
Bill Hogarth Secondary School
Secondary: Public
2.81 km
Stouffville District Secondary School
Secondary: Public
5.67 km
Markville Secondary School
Secondary: Public
4.89 km
St Brother André Catholic High School
Secondary: Catholic
2.20 km
Markham District High School
Secondary: Public
3.57 km
Bur Oak Secondary School
Secondary: Public
2.69 km


