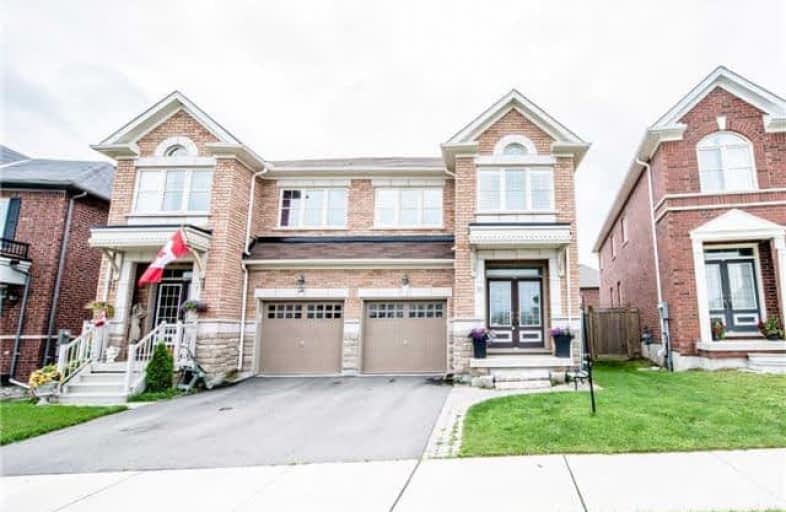Sold on Jul 25, 2017
Note: Property is not currently for sale or for rent.

-
Type: Semi-Detached
-
Style: 2-Storey
-
Size: 1500 sqft
-
Lot Size: 22.87 x 95 Feet
-
Age: 6-15 years
-
Taxes: $4,496 per year
-
Days on Site: 12 Days
-
Added: Sep 07, 2019 (1 week on market)
-
Updated:
-
Last Checked: 2 months ago
-
MLS®#: N3870964
-
Listed By: Homelife/gold trade realty ltd., brokerage
Warm Cozy Semi Detached, Frontage To Newly Opened Park, Extra Wide Backyard With Huge Deck. Upgraded Kitchen, Granite Counter Top, Oak Circular Staircase, 4 Bedrooms With Hardwood Floor On Main Floor, Open Concept And 9 Foot Ceiling. Finish Basement W/Extra Br And 4Pcs Wr. Lots Of Window, Fresh Paint, Totally 3 Car Parking, Walk To School, Shopping, Bank, Minute Drive To Hwy 404
Extras
All Existing Stainless Steel: (Fridge, Stove, Range Hood, Built-In Dishwasher) Washer, Dryer, Window Coverings, Broadloom Where Laid, Garage Door Opener, Electric Light Fixture, Gas Furnace And Equipment, Central Air Conditioner.
Property Details
Facts for 39 Robert Osprey Drive, Markham
Status
Days on Market: 12
Last Status: Sold
Sold Date: Jul 25, 2017
Closed Date: Sep 19, 2017
Expiry Date: Sep 29, 2017
Sold Price: $1,068,000
Unavailable Date: Jul 25, 2017
Input Date: Jul 13, 2017
Prior LSC: Listing with no contract changes
Property
Status: Sale
Property Type: Semi-Detached
Style: 2-Storey
Size (sq ft): 1500
Age: 6-15
Area: Markham
Community: Cathedraltown
Availability Date: 30/60 Days
Inside
Bedrooms: 4
Bedrooms Plus: 1
Bathrooms: 4
Kitchens: 1
Rooms: 8
Den/Family Room: No
Air Conditioning: Central Air
Fireplace: No
Washrooms: 4
Building
Basement: Finished
Basement 2: Full
Heat Type: Forced Air
Heat Source: Gas
Exterior: Brick
Water Supply: Municipal
Special Designation: Unknown
Parking
Driveway: Private
Garage Spaces: 1
Garage Type: Attached
Covered Parking Spaces: 2
Total Parking Spaces: 3
Fees
Tax Year: 2017
Tax Legal Description: Pt Lt 42, Pln 65M4197, Pt 32, 65R33096
Taxes: $4,496
Highlights
Feature: Public Trans
Feature: School
Land
Cross Street: Major Mackenzie/404
Municipality District: Markham
Fronting On: South
Pool: None
Sewer: Sewers
Lot Depth: 95 Feet
Lot Frontage: 22.87 Feet
Lot Irregularities: Irregular Lot
Additional Media
- Virtual Tour: http://39robertosprey.ca/
Rooms
Room details for 39 Robert Osprey Drive, Markham
| Type | Dimensions | Description |
|---|---|---|
| Kitchen Main | 2.67 x 3.94 | Granite Counter, Open Concept |
| Breakfast Main | 2.67 x 3.94 | Combined W/Kitchen, W/O To Yard |
| Living Main | 3.03 x 3.94 | Combined W/Dining, Hardwood Floor, Open Concept |
| Dining Main | 3.03 x 3.94 | Combined W/Living, Hardwood Floor, Open Concept |
| Master 2nd | 3.33 x 5.03 | W/I Closet, 5 Pc Ensuite, Broadloom |
| 2nd Br 2nd | 2.67 x 3.64 | Closet, Window, Broadloom |
| 3rd Br 2nd | 3.03 x 3.21 | Closet, Window, Broadloom |
| 4th Br 2nd | 3.03 x 3.33 | Closet, Window, Broadloom |
| XXXXXXXX | XXX XX, XXXX |
XXXX XXX XXXX |
$X,XXX,XXX |
| XXX XX, XXXX |
XXXXXX XXX XXXX |
$X,XXX,XXX |
| XXXXXXXX XXXX | XXX XX, XXXX | $1,068,000 XXX XXXX |
| XXXXXXXX XXXXXX | XXX XX, XXXX | $1,139,000 XXX XXXX |

Ashton Meadows Public School
Elementary: PublicOur Lady Help of Christians Catholic Elementary School
Elementary: CatholicRedstone Public School
Elementary: PublicLincoln Alexander Public School
Elementary: PublicSir John A. Macdonald Public School
Elementary: PublicSir Wilfrid Laurier Public School
Elementary: PublicJean Vanier High School
Secondary: CatholicSt Augustine Catholic High School
Secondary: CatholicRichmond Green Secondary School
Secondary: PublicSt Robert Catholic High School
Secondary: CatholicUnionville High School
Secondary: PublicBayview Secondary School
Secondary: Public

