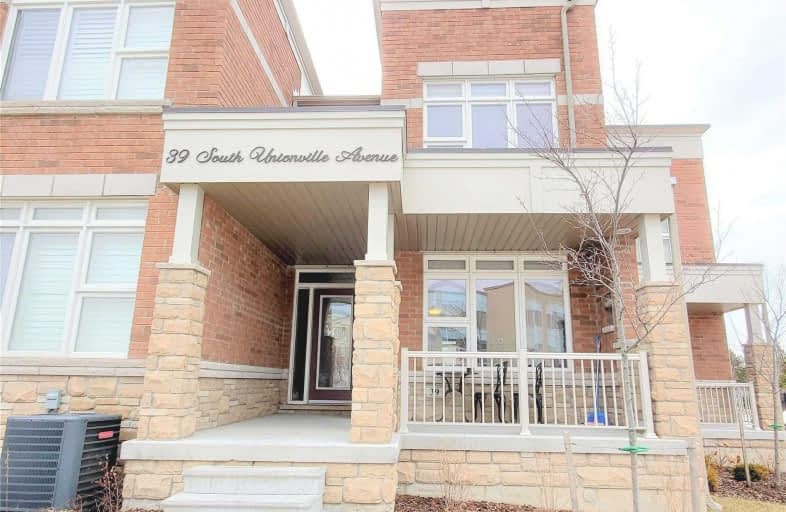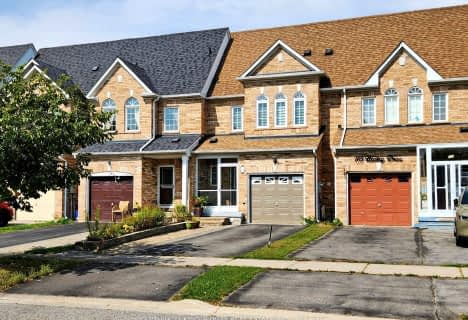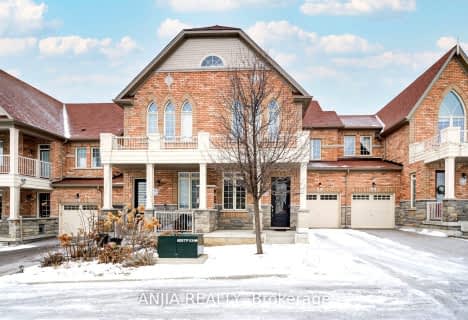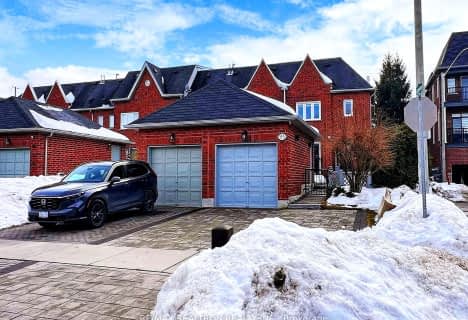

St Matthew Catholic Elementary School
Elementary: CatholicSt Francis Xavier Catholic Elementary School
Elementary: CatholicUnionville Public School
Elementary: PublicParkview Public School
Elementary: PublicUnionville Meadows Public School
Elementary: PublicRandall Public School
Elementary: PublicMilliken Mills High School
Secondary: PublicFather Michael McGivney Catholic Academy High School
Secondary: CatholicMarkville Secondary School
Secondary: PublicBill Crothers Secondary School
Secondary: PublicUnionville High School
Secondary: PublicPierre Elliott Trudeau High School
Secondary: Public- 4 bath
- 3 bed
- 1500 sqft
116 Redkey Drive, Markham, Ontario • L3S 4R6 • Milliken Mills East
- 3 bath
- 3 bed
7 Piera Gardens, Markham, Ontario • L3R 5H2 • Village Green-South Unionville
- 3 bath
- 3 bed
60 Zio Carlo Drive, Markham, Ontario • L3R 5E1 • Village Green-South Unionville








