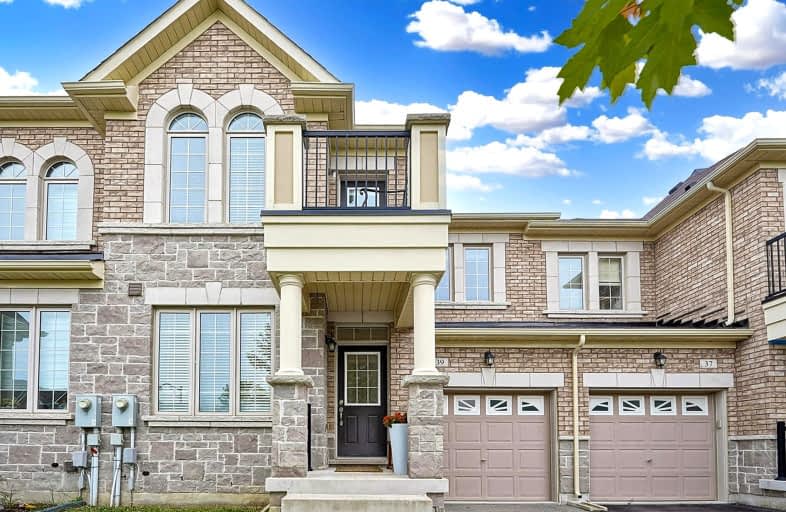Somewhat Walkable
- Some errands can be accomplished on foot.
50
/100
Good Transit
- Some errands can be accomplished by public transportation.
50
/100
Bikeable
- Some errands can be accomplished on bike.
52
/100

St Edward Catholic Elementary School
Elementary: Catholic
1.71 km
Fred Varley Public School
Elementary: Public
1.18 km
Wismer Public School
Elementary: Public
0.29 km
San Lorenzo Ruiz Catholic Elementary School
Elementary: Catholic
0.77 km
John McCrae Public School
Elementary: Public
1.32 km
Donald Cousens Public School
Elementary: Public
1.00 km
Bill Hogarth Secondary School
Secondary: Public
3.44 km
Markville Secondary School
Secondary: Public
2.44 km
St Brother André Catholic High School
Secondary: Catholic
1.17 km
Markham District High School
Secondary: Public
2.49 km
Bur Oak Secondary School
Secondary: Public
0.47 km
Pierre Elliott Trudeau High School
Secondary: Public
3.28 km
-
Mint Leaf Park
Markham ON 2.26km -
Centennial Park
330 Bullock Dr, Ontario 2.97km -
Rouge Valley Park
Hwy 48 and Hwy 7, Markham ON L3P 3C4 3.36km
-
BMO Bank of Montreal
9660 Markham Rd, Markham ON L6E 0H8 0.77km -
RBC Royal Bank
9428 Markham Rd (at Edward Jeffreys Ave.), Markham ON L6E 0N1 1.56km -
TD Bank Financial Group
9970 Kennedy Rd, Markham ON L6C 0M4 3.69km














