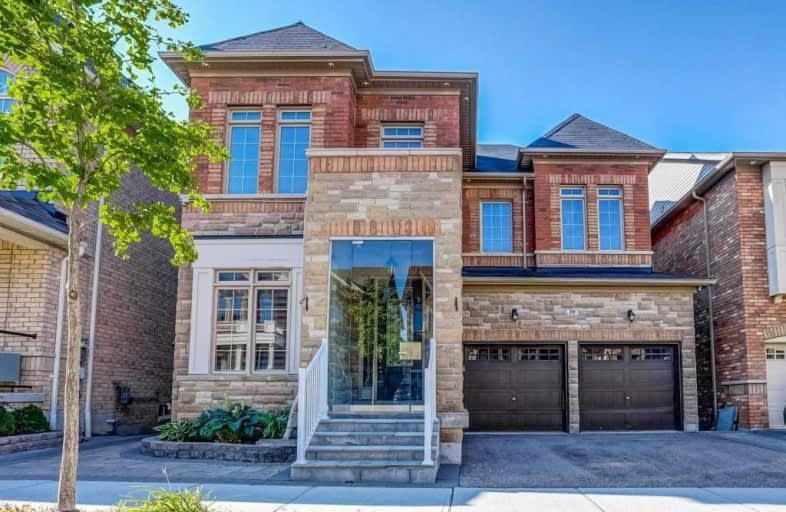
St Matthew Catholic Elementary School
Elementary: Catholic
0.96 km
Unionville Public School
Elementary: Public
1.27 km
All Saints Catholic Elementary School
Elementary: Catholic
1.50 km
Central Park Public School
Elementary: Public
0.96 km
Beckett Farm Public School
Elementary: Public
0.52 km
Stonebridge Public School
Elementary: Public
1.01 km
Father Michael McGivney Catholic Academy High School
Secondary: Catholic
4.22 km
Markville Secondary School
Secondary: Public
1.29 km
Bill Crothers Secondary School
Secondary: Public
2.82 km
Unionville High School
Secondary: Public
3.84 km
Bur Oak Secondary School
Secondary: Public
2.51 km
Pierre Elliott Trudeau High School
Secondary: Public
1.08 km













