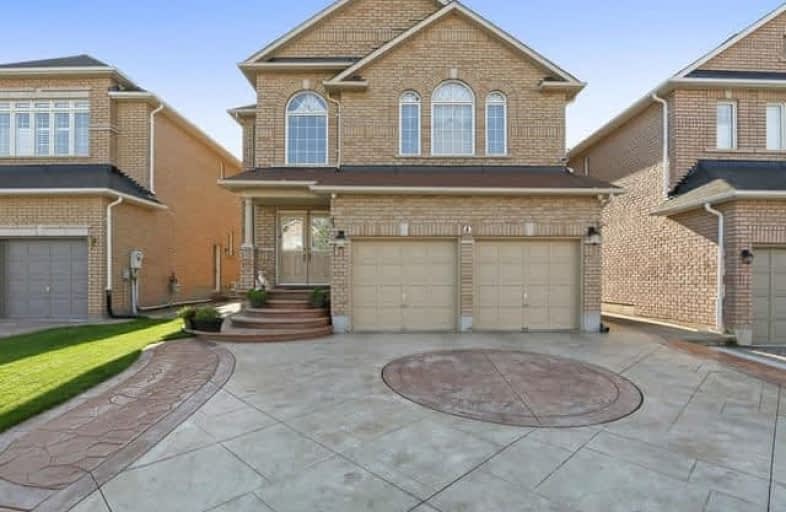Somewhat Walkable
- Some errands can be accomplished on foot.
Good Transit
- Some errands can be accomplished by public transportation.
Somewhat Bikeable
- Most errands require a car.

Boxwood Public School
Elementary: PublicSir Richard W Scott Catholic Elementary School
Elementary: CatholicEllen Fairclough Public School
Elementary: PublicMarkham Gateway Public School
Elementary: PublicParkland Public School
Elementary: PublicCedarwood Public School
Elementary: PublicFrancis Libermann Catholic High School
Secondary: CatholicFather Michael McGivney Catholic Academy High School
Secondary: CatholicAlbert Campbell Collegiate Institute
Secondary: PublicMiddlefield Collegiate Institute
Secondary: PublicSt Brother André Catholic High School
Secondary: CatholicMarkham District High School
Secondary: Public-
Spicetown Halal Meat & Vegetable Supermarket
280 Elson Street Unit #1, Markham 0.8km -
Sunny Foodmart
7700 Markham Road, Markham 1.07km -
New Spiceland Supermarket
6065 Steeles E, Toronto 1.17km
-
LCBO
5979 Steeles Avenue East, Scarborough 1.49km -
LCBO
100 Copper Creek Drive, Markham 2.83km -
The Beer Store
5804 Highway 7, Markham 3.13km
-
Wow! Wing House
50 New Delhi Drive, Markham 0.33km -
Gasa Restaurant
50 New Delhi Drive, Markham 0.33km -
kuku's den
7325 Markham Road, Markham 0.37km
-
Tim Hortons
7330 Markham Road, Markham 0.49km -
Neighbours Coffee
Canada 0.7km -
McDonald's
7630 Markham Road, Markham 0.75km
-
ICON FINANCIAL & ACCOUNTINGh
7595 Markham Road, Markham 0.62km -
RBC Royal Bank
7675 Markham Road, Markham 0.78km -
TD Canada Trust Branch and ATM
7670 Markham Road, Markham 0.86km
-
Petro-Canada & Car Wash
7314 Markham Road, Markham 0.51km -
Petro-Canada & Car Wash
7635 Markham Road, Markham 0.69km -
Canadian Tire Gas+
7660 Markham Road, Markham 0.82km
-
1Stop Physio
3331 Markham Road, Scarborough 1.34km -
GoodLife Fitness Scarborough Select and Markham
225 Select Avenue #100, Scarborough 1.56km -
Results Fitness
80 Travail Road unit 16, Markham 1.67km
-
Unity Park
22 Bussa Road, Markham 0.27km -
Cedarwood Splash Park
385 Elson Street, Markham 0.46km -
Yarl Cedarwood Park
385 Elson Street, Markham 0.47km
-
Aaniin Library
5665 14th Avenue, Markham 1.53km -
Markham Village Library
6031 Highway 7, Markham 3.04km -
Toronto Public Library - Goldhawk Park Branch
295 Alton Towers Circle, Scarborough 3.5km
-
hy48407medicaltechnologyltd
25 Karachi Drive unit B-26, Markham 0.47km -
Markham Healthplex medical centre
5995 14th Ave A2B, Markham 1.14km -
SM Medical
6065 Steeles Avenue East, Scarborough 1.15km
-
NewMar Discount Pharmacy
7393 Markham Road, Markham 0.47km -
Costco Pharmacy
65 Kirkham Drive, Markham 0.53km -
New Delhi Pharmacy
44-150 New Delhi Drive, Markham 0.58km
-
Newtown Square
7393 Markham Road, Markham 0.41km -
Denison Market Square
Markham 0.62km -
Little Jaffna
6055 Steeles Avenue East, Scarborough 1.18km
-
drinkii
5995 Steeles Avenue East, Scarborough 1.63km -
Canlan Sports
159 Dynamic Drive, Scarborough 2.01km -
Spade Bar & Lounge
3580 McNicoll Avenue, Scarborough 2.57km
- 5 bath
- 4 bed
- 2000 sqft
113 Beckwith Crescent, Markham, Ontario • L3S 1R4 • Milliken Mills East














