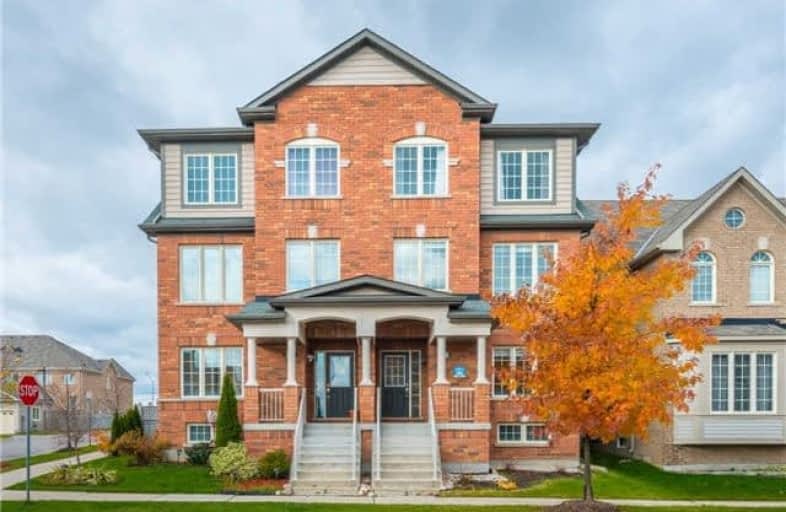Sold on Nov 16, 2018
Note: Property is not currently for sale or for rent.

-
Type: Semi-Detached
-
Style: 3-Storey
-
Size: 2000 sqft
-
Lot Size: 23.95 x 101.7 Feet
-
Age: No Data
-
Taxes: $4,040 per year
-
Days on Site: 9 Days
-
Added: Nov 07, 2018 (1 week on market)
-
Updated:
-
Last Checked: 2 months ago
-
MLS®#: N4297965
-
Listed By: Re/max realtron realty inc., brokerage
Bright & Spacious 2065 Sq.Ft. Semi-Detached Home In High Demand Upper Cornell. 9' High Ceilings On Main Floor, Granite Countertop, First Owner And Well Maintained. Very Bright Home With Big Windows & Excellent Sunlight. Close To Top Schools, Parks, Shops, Hospital, Public Transit (Express To Finch Station). Community & Brand New Bilingual High School. Upgraded Insulation At Attic.
Extras
All Existing Light Fixtures, Stainless Steel Fridge, Stove, Cook Top, Hot Water Tank (Rental)
Property Details
Facts for 4 Duncan Road, Markham
Status
Days on Market: 9
Last Status: Sold
Sold Date: Nov 16, 2018
Closed Date: Dec 12, 2018
Expiry Date: Mar 31, 2019
Sold Price: $736,000
Unavailable Date: Nov 16, 2018
Input Date: Nov 07, 2018
Property
Status: Sale
Property Type: Semi-Detached
Style: 3-Storey
Size (sq ft): 2000
Area: Markham
Community: Cornell
Availability Date: Tba/60 Days
Inside
Bedrooms: 3
Bedrooms Plus: 1
Bathrooms: 4
Kitchens: 1
Rooms: 9
Den/Family Room: No
Air Conditioning: Central Air
Fireplace: Yes
Laundry Level: Lower
Central Vacuum: Y
Washrooms: 4
Building
Basement: Unfinished
Heat Type: Forced Air
Heat Source: Gas
Exterior: Brick
Elevator: N
UFFI: No
Water Supply: Municipal
Special Designation: Unknown
Parking
Driveway: Private
Garage Spaces: 1
Garage Type: Attached
Covered Parking Spaces: 2
Fees
Tax Year: 2018
Tax Legal Description: Pt Lot 36, Pl 65M4219, Pt 17, 65R-33302
Taxes: $4,040
Land
Cross Street: 9th Line/Bur Oak
Municipality District: Markham
Fronting On: West
Pool: None
Sewer: Sewers
Lot Depth: 101.7 Feet
Lot Frontage: 23.95 Feet
Additional Media
- Virtual Tour: http://www.houssmax.ca/vtournb/h7119755
Rooms
Room details for 4 Duncan Road, Markham
| Type | Dimensions | Description |
|---|---|---|
| Family 2nd | 4.80 x 3.00 | Hardwood Floor, Fireplace |
| Dining 2nd | 5.50 x 3.70 | Hardwood Floor, Pot Lights, Combined W/Living |
| Living 2nd | 5.50 x 3.70 | Hardwood Floor, Pot Lights, Combined W/Dining |
| Kitchen 2nd | 3.70 x 2.50 | Ceramic Floor, Granite Counter |
| Breakfast 2nd | 2.70 x 2.50 | Ceramic Floor, W/O To Deck |
| Master 3rd | 4.70 x 3.90 | Hardwood Floor, W/I Closet, 5 Pc Ensuite |
| 2nd Br 3rd | 3.00 x 2.70 | Hardwood Floor, Window, Closet |
| 3rd Br 3rd | 4.30 x 2.70 | Hardwood Floor, Window, Closet |
| 4th Br Main | 3.00 x 3.70 | Laminate |
| XXXXXXXX | XXX XX, XXXX |
XXXX XXX XXXX |
$XXX,XXX |
| XXX XX, XXXX |
XXXXXX XXX XXXX |
$XXX,XXX | |
| XXXXXXXX | XXX XX, XXXX |
XXXXXXX XXX XXXX |
|
| XXX XX, XXXX |
XXXXXX XXX XXXX |
$XXX,XXX | |
| XXXXXXXX | XXX XX, XXXX |
XXXXXXX XXX XXXX |
|
| XXX XX, XXXX |
XXXXXX XXX XXXX |
$XXX,XXX | |
| XXXXXXXX | XXX XX, XXXX |
XXXXXXX XXX XXXX |
|
| XXX XX, XXXX |
XXXXXX XXX XXXX |
$XXX,XXX |
| XXXXXXXX XXXX | XXX XX, XXXX | $736,000 XXX XXXX |
| XXXXXXXX XXXXXX | XXX XX, XXXX | $699,900 XXX XXXX |
| XXXXXXXX XXXXXXX | XXX XX, XXXX | XXX XXXX |
| XXXXXXXX XXXXXX | XXX XX, XXXX | $789,000 XXX XXXX |
| XXXXXXXX XXXXXXX | XXX XX, XXXX | XXX XXXX |
| XXXXXXXX XXXXXX | XXX XX, XXXX | $789,000 XXX XXXX |
| XXXXXXXX XXXXXXX | XXX XX, XXXX | XXX XXXX |
| XXXXXXXX XXXXXX | XXX XX, XXXX | $789,000 XXX XXXX |

St Kateri Tekakwitha Catholic Elementary School
Elementary: CatholicLittle Rouge Public School
Elementary: PublicGreensborough Public School
Elementary: PublicCornell Village Public School
Elementary: PublicSam Chapman Public School
Elementary: PublicSt Julia Billiart Catholic Elementary School
Elementary: CatholicBill Hogarth Secondary School
Secondary: PublicMarkville Secondary School
Secondary: PublicMiddlefield Collegiate Institute
Secondary: PublicSt Brother André Catholic High School
Secondary: CatholicMarkham District High School
Secondary: PublicBur Oak Secondary School
Secondary: Public

