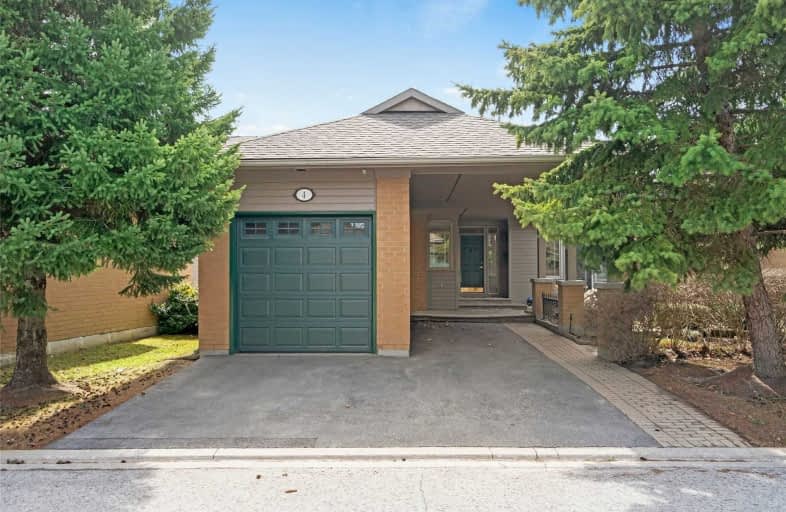Sold on Apr 07, 2021
Note: Property is not currently for sale or for rent.

-
Type: Det Condo
-
Style: Bungalow
-
Size: 1600 sqft
-
Pets: Restrict
-
Age: 31-50 years
-
Taxes: $4,064 per year
-
Maintenance Fees: 852.08 /mo
-
Days on Site: 7 Days
-
Added: Mar 31, 2021 (1 week on market)
-
Updated:
-
Last Checked: 2 months ago
-
MLS®#: N5174584
-
Listed By: Re/max all-stars realty inc., brokerage
Absolutely Elegant Detached "Loon" Bungalow W Garage + Carport In Swan Lake Village. Approx 1650 Sf Of Bright & Sunny One-Level Living, Fully Upgraded W Hardwood Floors, Custom Kitchen W Granite Counters & Stainless Appliances. Open Concept Main Living Rms W Vaulted Ceilings, Gas Fp, Skylight & W/O To Private Back Deck Surrounded By Trees. 2 Main Flr Bedrms/Baths, Reno'd Master Ensuite Bath. Fully Finished Custom Bsmt W Rec Rm/Den & Br/Bath.
Extras
Enjoy The Easy Condo Lifestyle W The Space & Convenience Of A House In Swan Lake Village! 24 Hr Security, All Exterior Maintenance Done For You, A Friendly Community W Indoor/Outdoor Pools, Tennis, Gym, Billiards, Library, Clubhouses & More
Property Details
Facts for 4 Emily Glen Way, Markham
Status
Days on Market: 7
Last Status: Sold
Sold Date: Apr 07, 2021
Closed Date: May 07, 2021
Expiry Date: Jun 30, 2021
Sold Price: $1,190,000
Unavailable Date: Apr 07, 2021
Input Date: Mar 31, 2021
Prior LSC: Listing with no contract changes
Property
Status: Sale
Property Type: Det Condo
Style: Bungalow
Size (sq ft): 1600
Age: 31-50
Area: Markham
Community: Greensborough
Availability Date: 30/Tba
Inside
Bedrooms: 2
Bedrooms Plus: 1
Bathrooms: 3
Kitchens: 1
Rooms: 6
Den/Family Room: Yes
Patio Terrace: Terr
Unit Exposure: West
Air Conditioning: Central Air
Fireplace: Yes
Laundry Level: Main
Central Vacuum: Y
Ensuite Laundry: Yes
Washrooms: 3
Building
Stories: 1
Basement: Finished
Heat Type: Forced Air
Heat Source: Gas
Exterior: Brick
Exterior: Wood
Physically Handicapped-Equipped: N
Special Designation: Unknown
Retirement: N
Parking
Parking Included: Yes
Garage Type: Attached
Parking Designation: Exclusive
Parking Features: Private
Covered Parking Spaces: 1
Total Parking Spaces: 4
Garage: 1
Locker
Locker: None
Fees
Tax Year: 2020
Taxes Included: No
Building Insurance Included: Yes
Cable Included: Yes
Central A/C Included: No
Common Elements Included: Yes
Heating Included: No
Hydro Included: No
Water Included: Yes
Taxes: $4,064
Highlights
Amenity: Bbqs Allowed
Amenity: Gym
Amenity: Indoor Pool
Amenity: Outdoor Pool
Amenity: Security Guard
Amenity: Tennis Court
Feature: Grnbelt/Cons
Feature: Hospital
Feature: Lake/Pond
Feature: Library
Feature: Public Transit
Feature: Rec Centre
Land
Cross Street: Markham Rd/16th Aven
Municipality District: Markham
Condo
Condo Registry Office: YRSC
Condo Corp#: 1217
Property Management: First Service Residential
Additional Media
- Virtual Tour: https://www.mhv.properties/4-emily-glen-way-MLS.html
Rooms
Room details for 4 Emily Glen Way, Markham
| Type | Dimensions | Description |
|---|---|---|
| Foyer Ground | 2.00 x 9.23 | Ceramic Floor, 2 Pc Bath, Closet |
| Living Ground | 4.65 x 5.09 | Gas Fireplace, Hardwood Floor, W/O To Deck |
| Dining Ground | 2.50 x 3.61 | Open Concept, Hardwood Floor |
| Kitchen Ground | 4.34 x 2.83 | Renovated, Stainless Steel Appl, Granite Floor |
| Sunroom Ground | 2.50 x 3.96 | Skylight, Hardwood Floor, W/O To Deck |
| Master Ground | 5.27 x 3.84 | W/W Closet, 4 Pc Ensuite, W/O To Patio |
| 2nd Br Ground | 2.86 x 3.66 | Crown Moulding, Window |
| Laundry Ground | 1.50 x 2.85 | Laundry Sink, Ceramic Floor |
| Den Bsmt | 3.35 x 4.88 | Window, B/I Desk, Broadloom |
| Rec Bsmt | 4.71 x 7.78 | Gas Fireplace, B/I Shelves, Broadloom |
| Br Bsmt | 3.52 x 2.86 | Double Closet, Broadloom, 4 Pc Ensuite |
| XXXXXXXX | XXX XX, XXXX |
XXXXXXX XXX XXXX |
|
| XXX XX, XXXX |
XXXXXX XXX XXXX |
$X,XXX,XXX | |
| XXXXXXXX | XXX XX, XXXX |
XXXX XXX XXXX |
$X,XXX,XXX |
| XXX XX, XXXX |
XXXXXX XXX XXXX |
$X,XXX,XXX |
| XXXXXXXX XXXXXXX | XXX XX, XXXX | XXX XXXX |
| XXXXXXXX XXXXXX | XXX XX, XXXX | $1,175,000 XXX XXXX |
| XXXXXXXX XXXX | XXX XX, XXXX | $1,190,000 XXX XXXX |
| XXXXXXXX XXXXXX | XXX XX, XXXX | $1,175,000 XXX XXXX |

E T Crowle Public School
Elementary: PublicSt Kateri Tekakwitha Catholic Elementary School
Elementary: CatholicGreensborough Public School
Elementary: PublicSam Chapman Public School
Elementary: PublicSt Julia Billiart Catholic Elementary School
Elementary: CatholicMount Joy Public School
Elementary: PublicBill Hogarth Secondary School
Secondary: PublicMarkville Secondary School
Secondary: PublicMiddlefield Collegiate Institute
Secondary: PublicSt Brother André Catholic High School
Secondary: CatholicMarkham District High School
Secondary: PublicBur Oak Secondary School
Secondary: Public- 2 bath
- 2 bed
- 1000 sqft
408-58 Adam Sellers Street, Markham, Ontario • L6B 1P5 • Cornell



