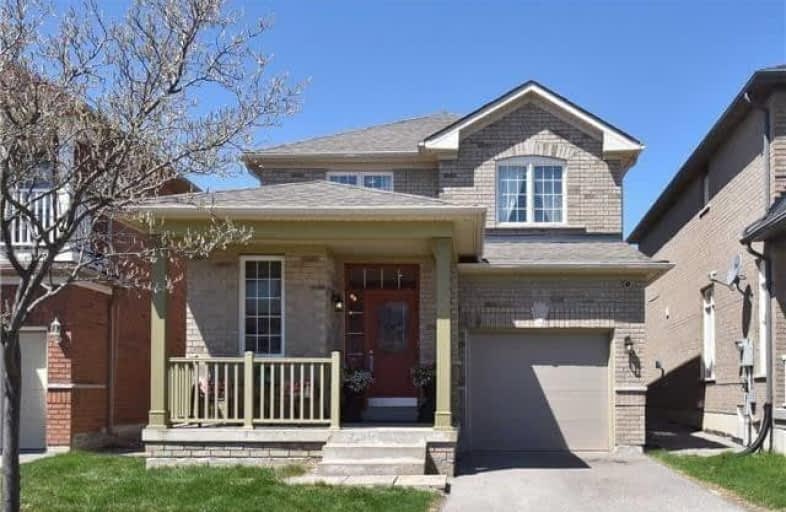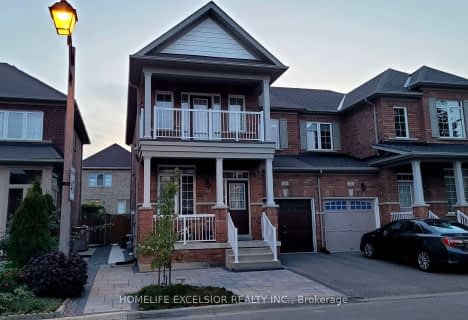
E T Crowle Public School
Elementary: Public
1.38 km
St Kateri Tekakwitha Catholic Elementary School
Elementary: Catholic
1.43 km
Greensborough Public School
Elementary: Public
0.63 km
Sam Chapman Public School
Elementary: Public
0.69 km
St Julia Billiart Catholic Elementary School
Elementary: Catholic
0.09 km
Mount Joy Public School
Elementary: Public
0.51 km
Bill Hogarth Secondary School
Secondary: Public
2.08 km
Markville Secondary School
Secondary: Public
4.12 km
Middlefield Collegiate Institute
Secondary: Public
6.31 km
St Brother André Catholic High School
Secondary: Catholic
1.21 km
Markham District High School
Secondary: Public
2.52 km
Bur Oak Secondary School
Secondary: Public
2.22 km










