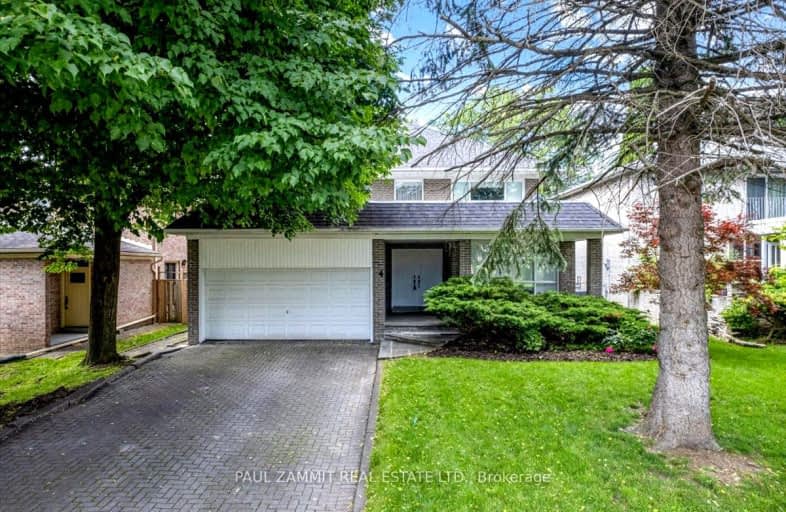Somewhat Walkable
- Some errands can be accomplished on foot.
Good Transit
- Some errands can be accomplished by public transportation.
Bikeable
- Some errands can be accomplished on bike.

Holy Redeemer Catholic School
Elementary: CatholicHighland Middle School
Elementary: PublicGerman Mills Public School
Elementary: PublicArbor Glen Public School
Elementary: PublicSt Michael Catholic Academy
Elementary: CatholicCliffwood Public School
Elementary: PublicMsgr Fraser College (Northeast)
Secondary: CatholicSt. Joseph Morrow Park Catholic Secondary School
Secondary: CatholicGeorges Vanier Secondary School
Secondary: PublicThornlea Secondary School
Secondary: PublicA Y Jackson Secondary School
Secondary: PublicSt Robert Catholic High School
Secondary: Catholic-
Dream Resto Lounge
7270 Woodbine Avenue, Markham, ON L3R 4B9 1.4km -
The Owl: A Firkin Pub
7181 Woodbine Avenue, Markham, ON L3R 1A3 1.55km -
Golf Wing Virtual Golf & Restaurant
7500 Woodbine Avenue, Unit G, Markham, ON L3R 1A8 1.61km
-
Tim Hortons
2890 Steeles Avenue E, Markham, ON L3T 4X1 0.83km -
Daisy's Cafe
7030 Woodbine Avenue, Markham, ON L3R 6G2 1.4km -
Tim Hortons
2851 John Street, Markham, ON L3R 5R7 1.48km
-
Advantage 4 Athletes
7310 Woodbine Avenue, Unit 4, Markham, ON L3R 1A4 1.43km -
FitStudios
7780 Woodbine Avenue, Unit 9, Markham, ON L3R 2N7 2.06km -
Snap Fitness
7261 Victoria Park Avenue, Markham, ON L3R 2M7 2.07km
-
Shoppers Drug Mart
2900 Steeles Avenue E, Markham, ON L3T 4X1 0.89km -
Ida Pharmacies Willowdale
3885 Don Mills Road, North York, ON M2H 2S7 1.35km -
Shoppers Drug Mart
1515 Steeles Avenue E, Toronto, ON M2M 3Y7 1.82km
-
Nihonbashi Japanese Cuisine
2300 John Street, Thornhill, ON L3T 6G7 0.76km -
Pizzaville
2300 John Street, Thornhill, ON L3T 6G7 0.74km -
Jordan's Shawarma
2300 John Street, Thornhill, ON L3T 6G7 0.74km
-
Shops On Steeles and 404
2900 Steeles Avenue E, Thornhill, ON L3T 4X1 0.83km -
J-Town
3160 Steeles Avenue E, Markham, ON L3R 4G9 1.85km -
Thornhill Square Shopping Centre
300 John Street, Thornhill, ON L3T 5W4 2.52km
-
Food Basics
2900 Steeles Avenue E, Thornhill, ON L3T 4X1 0.89km -
Pars Foods
365 John St, Thornhill, ON L3T 5W5 1.85km -
Heisei Mart
3160 Steeles Avenue E, Unit 11, Markham, ON L3R 4G9 1.85km
-
LCBO
1565 Steeles Ave E, North York, ON M2M 2Z1 1.74km -
LCBO
3075 Highway 7 E, Markham, ON L3R 5Y5 3.8km -
LCBO
2946 Finch Avenue E, Scarborough, ON M1W 2T4 3.96km
-
Esso
2900 Steeles Avenue E, Thornhill, ON L3T 4X1 0.78km -
Mac's
7001 Woodbine Avenue, Markham, ON L3R 1A2 1.58km -
League of Tires
30-2877 14th Ave, Markham, ON L3R 5H8 1.74km
-
York Cinemas
115 York Blvd, Richmond Hill, ON L4B 3B4 3.48km -
Cineplex Cinemas Fairview Mall
1800 Sheppard Avenue E, Unit Y007, North York, ON M2J 5A7 4.63km -
Cineplex Cinemas Markham and VIP
179 Enterprise Boulevard, Suite 169, Markham, ON L6G 0E7 5.03km
-
Hillcrest Library
5801 Leslie Street, Toronto, ON M2H 1J8 2.16km -
Markham Public Library - Thornhill Community Centre Branch
7755 Bayview Ave, Markham, ON L3T 7N3 2.62km -
Toronto Public Library
375 Bamburgh Cir, C107, Toronto, ON M1W 3Y1 3.65km
-
Shouldice Hospital
7750 Bayview Avenue, Thornhill, ON L3T 4A3 3km -
The Scarborough Hospital
3030 Birchmount Road, Scarborough, ON M1W 3W3 4.98km -
Canadian Medicalert Foundation
2005 Sheppard Avenue E, North York, ON M2J 5B4 5.25km
-
Ruddington Park
75 Ruddington Dr, Toronto ON 3.21km -
Clarinda Park
420 Clarinda Dr, Toronto ON 4.65km -
L'Amoreaux Park
1900 McNicoll Ave (btwn Kennedy & Birchmount Rd.), Scarborough ON M1V 5N5 4.87km
-
TD Bank Financial Group
2900 Steeles Ave E (at Don Mills Rd.), Thornhill ON L3T 4X1 0.84km -
Finch-Leslie Square
191 Ravel Rd, Toronto ON M2H 1T1 2.85km -
TD Bank Financial Group
220 Commerce Valley Dr W, Markham ON L3T 0A8 3.27km
- 4 bath
- 5 bed
26 Greyhound Drive East, Toronto, Ontario • M2H 1K3 • Bayview Woods-Steeles






