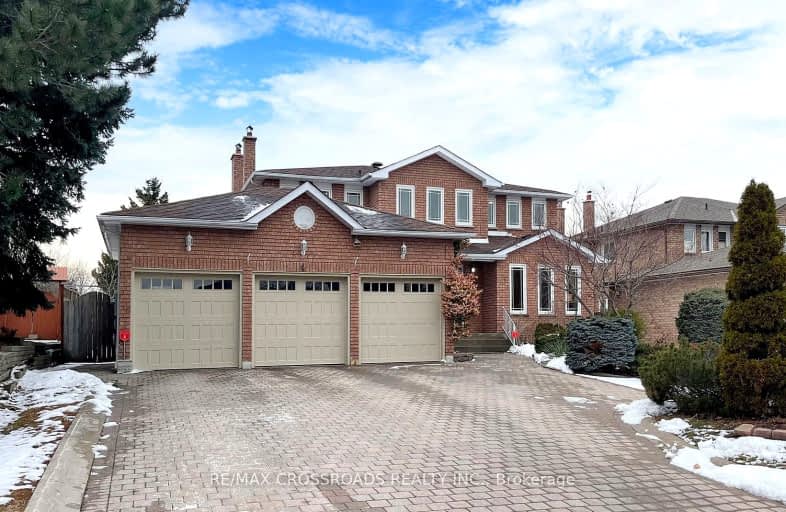Car-Dependent
- Most errands require a car.
Some Transit
- Most errands require a car.
Somewhat Bikeable
- Most errands require a car.

St Benedict Catholic Elementary School
Elementary: CatholicSt Francis Xavier Catholic Elementary School
Elementary: CatholicAldergrove Public School
Elementary: PublicWilclay Public School
Elementary: PublicUnionville Meadows Public School
Elementary: PublicRandall Public School
Elementary: PublicMilliken Mills High School
Secondary: PublicMary Ward Catholic Secondary School
Secondary: CatholicFather Michael McGivney Catholic Academy High School
Secondary: CatholicMarkville Secondary School
Secondary: PublicMiddlefield Collegiate Institute
Secondary: PublicBill Crothers Secondary School
Secondary: Public-
Chiang Rai Thai Kitchen and Bar
7750 Kennedy Rd, Markham, ON L3R 0A7 0.89km -
Palazzo Lounge & Bar
28 S Unionville Avenue, Unit 1058, Markham, ON L3R 4P9 1.06km -
Bellagio Lounge & Bar
8360 Kennedy Road, Unit B18, Markham, ON L3R 9W4 1.43km
-
Tim Hortons
7828 Kennedy Road, Markham, ON L3R 5P1 0.74km -
Lucullus Bakers & Roasters
7750 Kennedy Road, Unit 2-2A, Markham, ON L3R 0A7 0.88km -
Cafe Tea Era
7710 Kennedy Road, Unit 3, Markham, ON L3R 9S5 0.9km
-
Rudy Bratty YMCA Centre
101 YMCA Boulevard, Unionville, ON L6G 0A1 1.23km -
Fit Body 2xr Training and Boot Camps
185 Clayton Road, Unit 1, Markham, ON L3R 7P3 1.95km -
GoodLife Fitness
169 Enterprise Boulevard, Markham, ON L6G 0E7 2.04km
-
Edmund Pharmacy
8390 Kennedy Road, Unit B4, Markham, ON L3R 0W4 1.6km -
Denison Discount Pharmacy
7380 McCowan Road, Markham, ON L3S 3H8 1.67km -
Shoppers Drug Mart
1661 Denison Street, Markham, ON L3R 6E4 1.75km
-
Sister's Cafe Delight
4855 14th Ave, Markham, ON L3S 3L6 0.39km -
Rainbow Wok Restaurant
4855 14th Avenue, Markham, ON L3S 3L6 0.39km -
Hakone Sushi
7665 Kennedy Rd, Markham, ON L3R 0L7 0.85km
-
Langham Square
28 S Unionville Avenue, Unit 2101, Markham, ON L3R 1J5 1.16km -
New Kennedy Square
8360 Kennedy Rd, Markham, ON L3R 9W4 1.46km -
Peachtree Mall
8380 Kennedy Road, Markham, ON L3R 0W4 1.55km
-
First Choice Supermarket
7866 Kennedy Road, Markham, ON L3R 0L1 0.76km -
T&T Supermarket
8339 Kennedy Road, Building C, G/F, Markham, ON L3R 5T5 1.16km -
Sunfood Supermarket
1661 Denison Street, Unit 2, Markham, ON L3R 6E3 1.6km
-
The Beer Store
4681 Highway 7, Markham, ON L3R 1M6 1.74km -
LCBO Markham
3991 Highway 7 E, Markham, ON L3R 5M6 2.29km -
LCBO
192 Bullock Drive, Markham, ON L3P 1W2 3.21km
-
Kennedy & 14th Esso
7749 Kennedy Road, Markham, ON L3R 0L7 0.74km -
Circle K
7749 Kennedy Road, Markham, ON L3R 0L7 0.74km -
Markham Honda
8220 Kennedy Road, Markham, ON L3R 5X3 1.11km
-
Cineplex Cinemas Markham and VIP
179 Enterprise Boulevard, Suite 169, Markham, ON L6G 0E7 2.14km -
Woodside Square Cinemas
1571 Sandhurst Circle, Toronto, ON M1V 1V2 4.73km -
York Cinemas
115 York Blvd, Richmond Hill, ON L4B 3B4 6.49km
-
Markham Public Library - Milliken Mills Branch
7600 Kennedy Road, Markham, ON L3R 9S5 1.06km -
Markham Public Library - Aaniin Branch
5665 14th Avenue, Markham, ON L3S 3K5 2.46km -
Unionville Library
15 Library Lane, Markham, ON L3R 5C4 2.67km
-
The Scarborough Hospital
3030 Birchmount Road, Scarborough, ON M1W 3W3 5.17km -
Markham Stouffville Hospital
381 Church Street, Markham, ON L3P 7P3 6.62km -
Canadian Medicalert Foundation
2005 Sheppard Avenue E, North York, ON M2J 5B4 8.79km
-
Milne Dam Conservation Park
Hwy 407 (btwn McCowan & Markham Rd.), Markham ON L3P 1G6 2.76km -
Toogood Pond
Carlton Rd (near Main St.), Unionville ON L3R 4J8 2.9km -
Rouge Valley Park
Hwy 48 and Hwy 7, Markham ON L3P 3C4 4.53km
-
BMO Bank of Montreal
3993 Hwy 7 E (at Village Pkwy), Markham ON L3R 5M6 2.38km -
RBC Royal Bank
4261 Hwy 7 E (at Village Pkwy.), Markham ON L3R 9W6 2.41km -
TD Bank Financial Group
7077 Kennedy Rd (at Steeles Ave. E, outside Pacific Mall), Markham ON L3R 0N8 2.59km
- 5 bath
- 5 bed
- 3000 sqft
173 Helen Avenue, Markham, Ontario • L3R 1J6 • Village Green-South Unionville
- 6 bath
- 5 bed
- 5000 sqft
18 Ravenhill Crescent, Markham, Ontario • L3S 2V1 • Milliken Mills East






