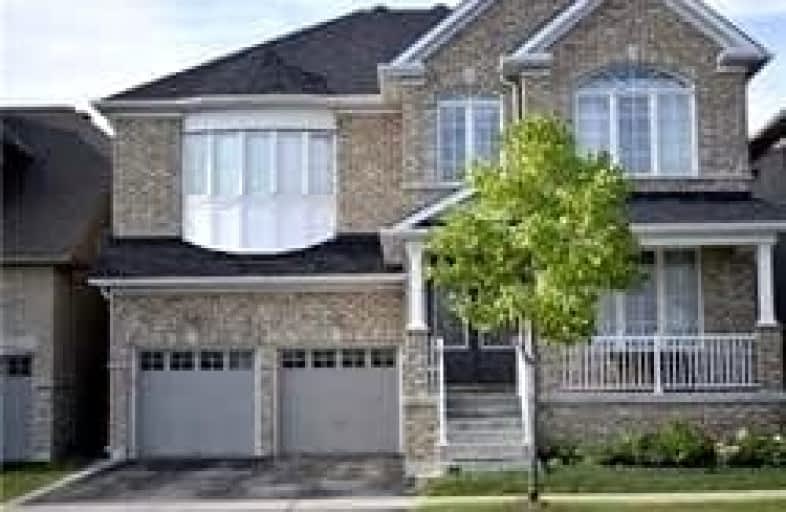
Ashton Meadows Public School
Elementary: Public
2.79 km
St Monica Catholic Elementary School
Elementary: Catholic
2.83 km
Redstone Public School
Elementary: Public
2.50 km
Lincoln Alexander Public School
Elementary: Public
2.23 km
Sir John A. Macdonald Public School
Elementary: Public
0.74 km
Sir Wilfrid Laurier Public School
Elementary: Public
0.78 km
Jean Vanier High School
Secondary: Catholic
4.06 km
St Augustine Catholic High School
Secondary: Catholic
2.60 km
Richmond Green Secondary School
Secondary: Public
2.39 km
Unionville High School
Secondary: Public
5.00 km
Bayview Secondary School
Secondary: Public
4.20 km
Pierre Elliott Trudeau High School
Secondary: Public
4.58 km
$
$4,450
- 5 bath
- 5 bed
- 3500 sqft
11 Herbert Wales Crescent, Markham, Ontario • L6C 0G1 • Victoria Square



