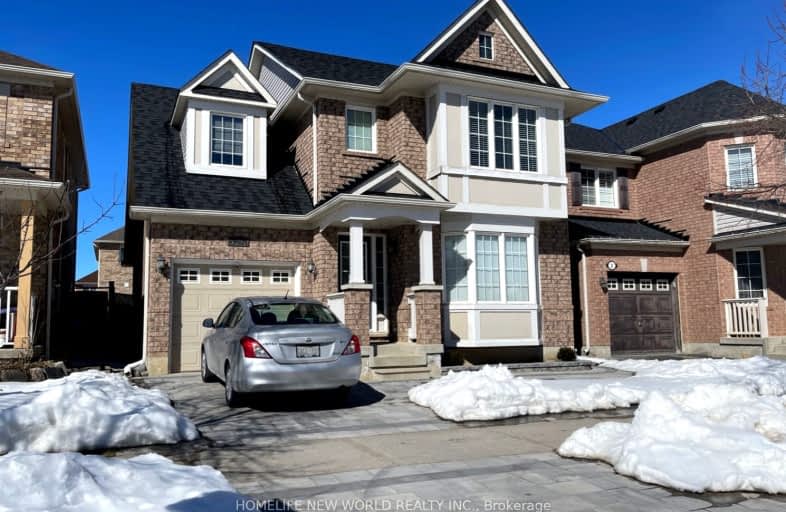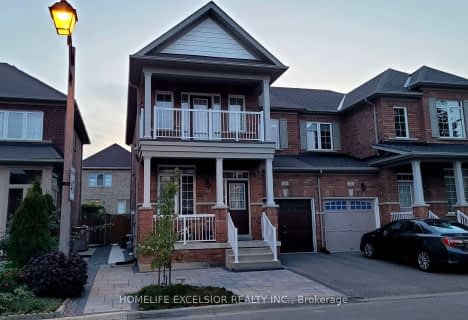Car-Dependent
- Most errands require a car.
28
/100
Some Transit
- Most errands require a car.
48
/100
Somewhat Bikeable
- Most errands require a car.
34
/100

Ramer Wood Public School
Elementary: Public
1.05 km
St Edward Catholic Elementary School
Elementary: Catholic
0.92 km
Fred Varley Public School
Elementary: Public
0.45 km
Wismer Public School
Elementary: Public
1.14 km
San Lorenzo Ruiz Catholic Elementary School
Elementary: Catholic
0.86 km
John McCrae Public School
Elementary: Public
1.49 km
Father Michael McGivney Catholic Academy High School
Secondary: Catholic
4.41 km
Markville Secondary School
Secondary: Public
1.48 km
St Brother André Catholic High School
Secondary: Catholic
1.83 km
Markham District High School
Secondary: Public
2.63 km
Bur Oak Secondary School
Secondary: Public
0.91 km
Pierre Elliott Trudeau High School
Secondary: Public
2.56 km
-
Boxgrove Community Park
14th Ave. & Boxgrove By-Pass, Markham ON 5.16km -
L'Amoreaux Park Dog Off-Leash Area
1785 McNicoll Ave (at Silver Springs Blvd.), Scarborough ON 9km -
Sunnyridge Park
Stouffville ON 9.66km
-
BMO Bank of Montreal
9660 Markham Rd, Markham ON L6E 0H8 1.75km -
CIBC
9690 Hwy 48 N (at Bur Oak Ave.), Markham ON L6E 0H8 1.8km -
TD Bank Financial Group
9870 Hwy 48 (Major Mackenzie Dr), Markham ON L6E 0H7 2.17km














