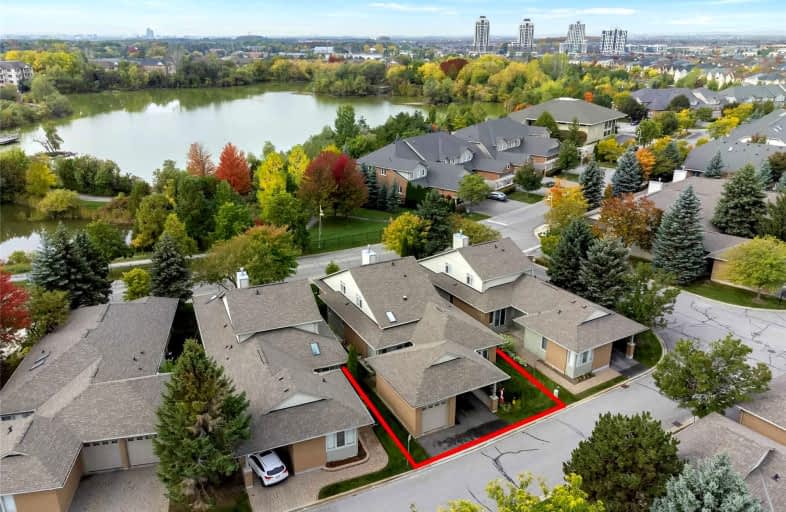Sold on Jan 18, 2023
Note: Property is not currently for sale or for rent.

-
Type: Det Condo
-
Style: Bungaloft
-
Size: 2250 sqft
-
Pets: Restrict
-
Age: No Data
-
Taxes: $5,167 per year
-
Maintenance Fees: 943.59 /mo
-
Days on Site: 68 Days
-
Added: Nov 11, 2022 (2 months on market)
-
Updated:
-
Last Checked: 2 months ago
-
MLS®#: N5823942
-
Listed By: Re/max all-stars realty inc., brokerage
A Rarity In Swan Lake - A Sunlit 2400 Square Foot Bungaloft W Natural Light Streaming Into Every Room On A Premium Cul De Sac W Pond & Sunset Views From The Large Back Deck. Downsize The Work, Not The Space - This Airy Home Has Room To Host Family & Friends W An Open Concept Main Floor Layout W Striking Architectural Details Like Cathedral Ceilings & Skylights, The Living & Dining Rms Have Hardwood Flrs, Gas Fireplace & Walk Out To West Facing Back Deck. There Is A Huge Kitchen W Walk Out To Private Front Patio, 2 Main Floor Bedrms & Full Baths, Main Flr Sunroom, Main Flr Lndry, Bonus Loft W Guest Space + Full Bath. Finished Basement Is Complete W Caregiver Suite Incl Kitchenette, Full Bath, Bedroom, Rec Room, Office, Gym/Library & More, All Updated In '13. Single Car Garage + Covered Parking For 2 More Cars. Fabulous Location W Views Of Conservation Area & An Easy Walk To Main Clubhouse W Indoor Pool/Gym & More, & Satellite Clubhouse W Outdoor Pool & Pickleball.
Extras
Enjoy 24 Hr Gatehouse Security & All Ext Maint Done For You. Travel W Peace Of Mind Or Stay Home & Enjoy A Friendly Community W 1st Class Amenities: Indr/Outdr Pools,Gym,Social Events,Tennis,Pickle Ball & More.Fees Incl High Speed Internet
Property Details
Facts for 4 Warnock Green Way, Markham
Status
Days on Market: 68
Last Status: Sold
Sold Date: Jan 18, 2023
Closed Date: Apr 12, 2023
Expiry Date: Feb 11, 2023
Sold Price: $1,250,000
Unavailable Date: Jan 18, 2023
Input Date: Nov 11, 2022
Property
Status: Sale
Property Type: Det Condo
Style: Bungaloft
Size (sq ft): 2250
Area: Markham
Community: Greensborough
Availability Date: 60/90/Tba
Inside
Bedrooms: 2
Bedrooms Plus: 2
Bathrooms: 3
Kitchens: 1
Rooms: 5
Den/Family Room: Yes
Patio Terrace: Terr
Unit Exposure: East West
Air Conditioning: Central Air
Fireplace: Yes
Laundry Level: Upper
Ensuite Laundry: Yes
Washrooms: 3
Building
Stories: 1
Basement: Finished
Heat Type: Forced Air
Heat Source: Gas
Exterior: Brick
Special Designation: Unknown
Parking
Parking Included: Yes
Garage Type: Attached
Parking Designation: Exclusive
Parking Features: Private
Parking Type2: Exclusive
Covered Parking Spaces: 2
Total Parking Spaces: 3
Garage: 1
Locker
Locker: None
Fees
Tax Year: 2022
Taxes Included: No
Building Insurance Included: Yes
Cable Included: Yes
Central A/C Included: No
Common Elements Included: Yes
Heating Included: No
Hydro Included: No
Water Included: Yes
Taxes: $5,167
Highlights
Amenity: Bbqs Allowed
Amenity: Gym
Amenity: Indoor Pool
Amenity: Outdoor Pool
Amenity: Security Guard
Amenity: Tennis Court
Feature: Hospital
Feature: Lake/Pond
Feature: Park
Feature: Public Transit
Feature: Ravine
Feature: Rec Centre
Land
Cross Street: 9th Line/16th Ave/Ma
Municipality District: Markham
Condo
Condo Registry Office: YRSC
Condo Corp#: 1217
Property Management: First Service Residential 905-472-6878
Additional Media
- Virtual Tour: https://www.listedhq.com/4warnockgreenway?mls
Rooms
Room details for 4 Warnock Green Way, Markham
| Type | Dimensions | Description |
|---|---|---|
| Foyer Main | 1.80 x 7.10 | Hardwood Floor, Pot Lights, Closet |
| Living Main | 4.14 x 4.34 | Hardwood Floor, Cathedral Ceiling, W/O To Deck |
| Dining Main | 4.17 x 4.26 | Hardwood Floor, Window, Pot Lights |
| Sunroom Main | 3.09 x 4.03 | Hardwood Floor, Skylight, W/O To Deck |
| Kitchen Main | 3.17 x 3.17 | Ceramic Floor, Ceramic Back Splash, Window |
| Breakfast Main | 3.17 x 3.90 | Ceramic Floor, W/O To Patio, East View |
| Prim Bdrm Main | 3.85 x 4.88 | Broadloom, 4 Pc Ensuite, W/I Closet |
| 2nd Br Main | 3.33 x 5.60 | Broadloom, East View, Window |
| Loft 2nd | 4.14 x 7.52 | Broadloom, 4 Pc Ensuite, Closet |
| Rec Bsmt | 6.55 x 7.10 | Laminate, Pot Lights, Irregular Rm |
| Br Bsmt | 2.96 x 4.24 | Laminate, Closet, Window |
| Den Bsmt | 7.82 x 7.57 | Laminate, Irregular Rm, Wet Bar |
| XXXXXXXX | XXX XX, XXXX |
XXXX XXX XXXX |
$X,XXX,XXX |
| XXX XX, XXXX |
XXXXXX XXX XXXX |
$X,XXX,XXX |
| XXXXXXXX XXXX | XXX XX, XXXX | $1,250,000 XXX XXXX |
| XXXXXXXX XXXXXX | XXX XX, XXXX | $1,298,000 XXX XXXX |

E T Crowle Public School
Elementary: PublicSt Kateri Tekakwitha Catholic Elementary School
Elementary: CatholicGreensborough Public School
Elementary: PublicSam Chapman Public School
Elementary: PublicSt Julia Billiart Catholic Elementary School
Elementary: CatholicMount Joy Public School
Elementary: PublicBill Hogarth Secondary School
Secondary: PublicMarkville Secondary School
Secondary: PublicMiddlefield Collegiate Institute
Secondary: PublicSt Brother André Catholic High School
Secondary: CatholicMarkham District High School
Secondary: PublicBur Oak Secondary School
Secondary: Public

