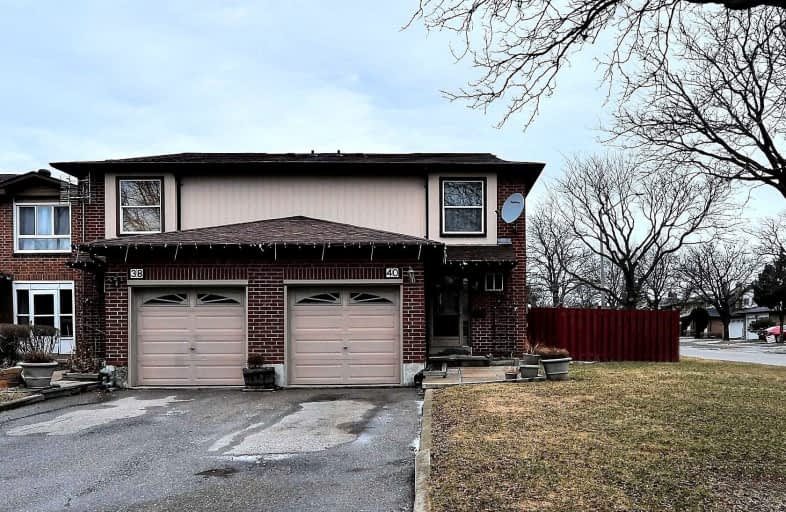Very Walkable
- Most errands can be accomplished on foot.
72
/100
Good Transit
- Some errands can be accomplished by public transportation.
63
/100
Bikeable
- Some errands can be accomplished on bike.
52
/100

St Mother Teresa Catholic Elementary School
Elementary: Catholic
0.41 km
St Henry Catholic Catholic School
Elementary: Catholic
1.20 km
Milliken Mills Public School
Elementary: Public
0.50 km
Highgate Public School
Elementary: Public
0.61 km
Terry Fox Public School
Elementary: Public
0.68 km
Kennedy Public School
Elementary: Public
0.88 km
Msgr Fraser College (Midland North)
Secondary: Catholic
1.47 km
L'Amoreaux Collegiate Institute
Secondary: Public
2.12 km
Milliken Mills High School
Secondary: Public
2.04 km
Dr Norman Bethune Collegiate Institute
Secondary: Public
1.09 km
Sir John A Macdonald Collegiate Institute
Secondary: Public
3.90 km
Mary Ward Catholic Secondary School
Secondary: Catholic
1.57 km
-
Highland Heights Park
30 Glendower Circt, Toronto ON 3.25km -
Milliken Park
5555 Steeles Ave E (btwn McCowan & Middlefield Rd.), Scarborough ON M9L 1S7 3.91km -
Cummer Park
6000 Leslie St (Cummer Ave), Toronto ON M2H 1J9 4.93km
-
TD Bank Financial Group
7077 Kennedy Rd (at Steeles Ave. E, outside Pacific Mall), Markham ON L3R 0N8 0.95km -
CIBC
7125 Woodbine Ave (at Steeles Ave. E), Markham ON L3R 1A3 2.5km -
RBC Royal Bank
4261 Hwy 7 E (at Village Pkwy.), Markham ON L3R 9W6 3.99km













