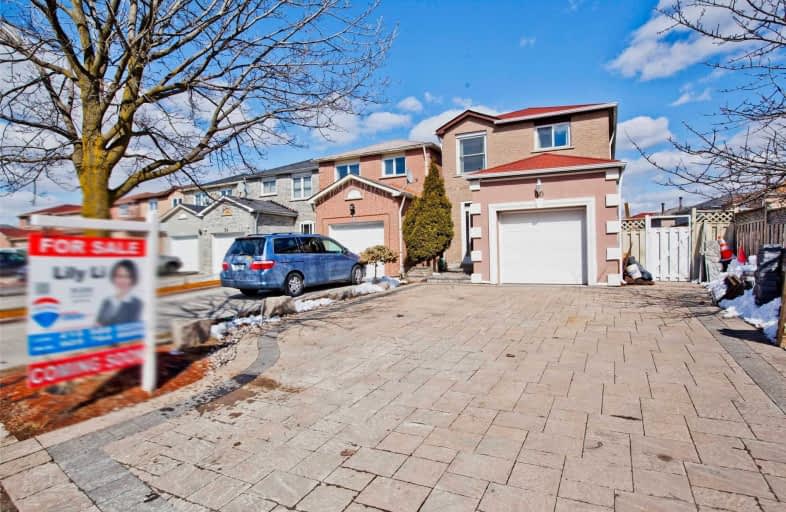
St Vincent de Paul Catholic Elementary School
Elementary: Catholic
0.67 km
Prince of Peace Catholic School
Elementary: Catholic
1.13 km
Banting and Best Public School
Elementary: Public
1.06 km
Coppard Glen Public School
Elementary: Public
1.24 km
Wilclay Public School
Elementary: Public
0.81 km
Armadale Public School
Elementary: Public
0.28 km
Delphi Secondary Alternative School
Secondary: Public
3.85 km
Francis Libermann Catholic High School
Secondary: Catholic
3.09 km
Milliken Mills High School
Secondary: Public
2.64 km
Father Michael McGivney Catholic Academy High School
Secondary: Catholic
1.75 km
Albert Campbell Collegiate Institute
Secondary: Public
2.81 km
Middlefield Collegiate Institute
Secondary: Public
1.48 km




