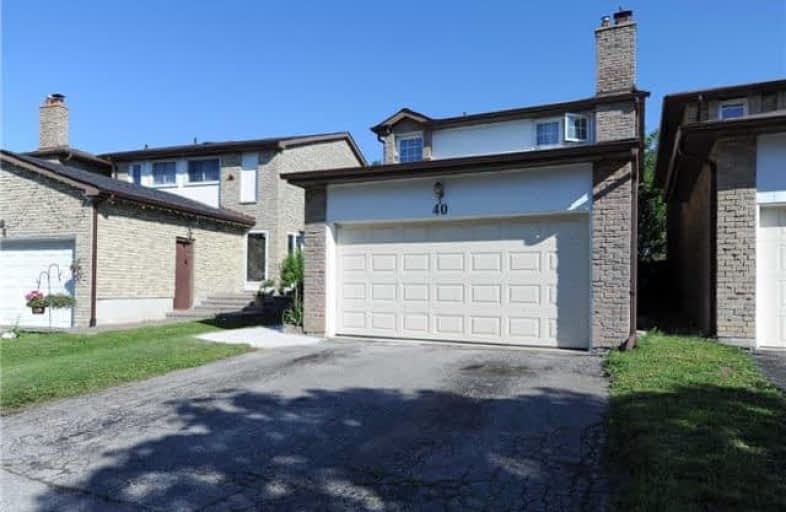Sold on Jul 12, 2017
Note: Property is not currently for sale or for rent.

-
Type: Detached
-
Style: 2-Storey
-
Lot Size: 30 x 145 Feet
-
Age: No Data
-
Taxes: $4,158 per year
-
Days on Site: 7 Days
-
Added: Sep 07, 2019 (1 week on market)
-
Updated:
-
Last Checked: 2 months ago
-
MLS®#: N3862201
-
Listed By: Re/max realtron realty inc., brokerage
Picture This! 3+1 Bdrms, 4 Baths, Double Car Garage, Sep. Living Room, Dining & Family Room W/ Floor- Ceiling Fireplace. New Windows, Newer Cac & Roof, New Carpet & Kitchen Cupboard Doors. Freshly Painted T/Out, 2 Walkouts To Huge Oasis, Park Like Backyard W/4 Fruit Trees. In Law Suite In Bsmt. Location, Location, Location! Quiet Crescent, Just Move In. Steps To Pacific Mall And Ttc, Schools, Go Station, Place Of Worship And All Other Amenities
Extras
Existing Stainless Steel Fridge, Stove, Built In Dishwasher, Washer, Dryer, Cac, All Electric Light Fixtures, All Window Coverings, Shed.
Property Details
Facts for 40 Fieldview Crescent, Markham
Status
Days on Market: 7
Last Status: Sold
Sold Date: Jul 12, 2017
Closed Date: Aug 18, 2017
Expiry Date: Oct 30, 2017
Sold Price: $800,000
Unavailable Date: Jul 12, 2017
Input Date: Jul 05, 2017
Property
Status: Sale
Property Type: Detached
Style: 2-Storey
Area: Markham
Community: Milliken Mills West
Availability Date: 30/60/Aug 18
Inside
Bedrooms: 3
Bedrooms Plus: 1
Bathrooms: 4
Kitchens: 1
Kitchens Plus: 1
Rooms: 7
Den/Family Room: Yes
Air Conditioning: Central Air
Fireplace: Yes
Washrooms: 4
Building
Basement: Finished
Heat Type: Forced Air
Heat Source: Gas
Exterior: Brick
Water Supply: Municipal
Special Designation: Unknown
Parking
Driveway: Private
Garage Spaces: 2
Garage Type: Attached
Covered Parking Spaces: 2
Total Parking Spaces: 4
Fees
Tax Year: 2016
Tax Legal Description: Plan M1844 Pt Lot 66, As Per Survey
Taxes: $4,158
Land
Cross Street: Birchmount/Denison
Municipality District: Markham
Fronting On: North
Pool: None
Sewer: Sewers
Lot Depth: 145 Feet
Lot Frontage: 30 Feet
Additional Media
- Virtual Tour: http://www.myvisuallistings.com/vtc/243261
Rooms
Room details for 40 Fieldview Crescent, Markham
| Type | Dimensions | Description |
|---|---|---|
| Living Ground | 3.34 x 5.36 | Broadloom, W/O To Garden |
| Dining Ground | 2.99 x 3.01 | Broadloom, Separate Rm, Open Concept |
| Family Ground | 3.68 x 4.37 | Hardwood Floor, Fireplace, Window |
| Kitchen Ground | 2.97 x 3.00 | Ceramic Floor, W/O To Garden, Eat-In Kitchen |
| Master 2nd | 3.67 x 5.78 | Ensuite Bath, His/Hers Closets |
| 2nd Br 2nd | 3.34 x 4.78 | Broadloom, Double Closet, Window |
| 3rd Br 2nd | 3.08 x 4.76 | Broadloom, Double Closet, Window |
| Br Bsmt | 3.08 x 3.89 | Broadloom, Closet, Window |
| Kitchen Bsmt | 1.90 x 1.07 | Ceramic Floor, Eat-In Kitchen, Double Sink |
| Living Bsmt | 3.49 x 4.31 | Broadloom, Window |
| Laundry Bsmt | - |
| XXXXXXXX | XXX XX, XXXX |
XXXX XXX XXXX |
$XXX,XXX |
| XXX XX, XXXX |
XXXXXX XXX XXXX |
$XXX,XXX |
| XXXXXXXX XXXX | XXX XX, XXXX | $800,000 XXX XXXX |
| XXXXXXXX XXXXXX | XXX XX, XXXX | $699,900 XXX XXXX |

St Mother Teresa Catholic Elementary School
Elementary: CatholicSt Henry Catholic Catholic School
Elementary: CatholicMilliken Mills Public School
Elementary: PublicHighgate Public School
Elementary: PublicTerry Fox Public School
Elementary: PublicKennedy Public School
Elementary: PublicMsgr Fraser College (Midland North)
Secondary: CatholicL'Amoreaux Collegiate Institute
Secondary: PublicMilliken Mills High School
Secondary: PublicDr Norman Bethune Collegiate Institute
Secondary: PublicMary Ward Catholic Secondary School
Secondary: CatholicBill Crothers Secondary School
Secondary: Public- 3 bath
- 3 bed
51 Pepperell Crescent, Markham, Ontario • L3R 3G9 • Milliken Mills West



